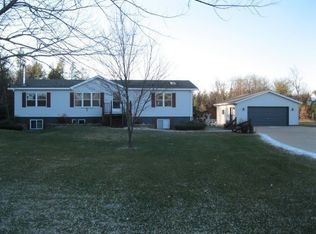Closed
$250,000
1069 Highway 13, Friendship, WI 53934
3beds
1,560sqft
Single Family Residence, Manufactured On Land
Built in 1996
9.52 Acres Lot
$272,300 Zestimate®
$160/sqft
$2,112 Estimated rent
Home value
$272,300
$245,000 - $302,000
$2,112/mo
Zestimate® history
Loading...
Owner options
Explore your selling options
What's special
Calling All Buyers for this spacious manufactured doublewide home on full basement. Features include open kitchen to dining and living area. Pretty wall electric fireplace, walkout doors to rear deck and back yard, 3 nice sized bedrooms with walk in closets. Main level laundry, formal dining room, primary bed and bath, small addition for office or your own ideas. Full basement unfinished plumbed for bathroom and extra kitchen. Tons of potential to finish the basement. Also has a walkout. Large 27x32 garage, blacktop driveway, New roof and furnace 1 Year New, new gutters and more. All on appx. 9.52 acres with some trails cut in. In area of ATV routes and within 15 minutes of several golf courses and lakes. Time to buy! Make your offer today!
Zillow last checked: 8 hours ago
Listing updated: May 12, 2025 at 09:25pm
Listed by:
Robert Quinnell Off:608-339-6757,
Coldwell Banker Belva Parr Realty
Bought with:
Robert Quinnell
Source: WIREX MLS,MLS#: 1997458 Originating MLS: South Central Wisconsin MLS
Originating MLS: South Central Wisconsin MLS
Facts & features
Interior
Bedrooms & bathrooms
- Bedrooms: 3
- Bathrooms: 2
- Full bathrooms: 2
- Main level bedrooms: 3
Primary bedroom
- Level: Main
- Area: 208
- Dimensions: 13 x 16
Bedroom 2
- Level: Main
- Area: 168
- Dimensions: 12 x 14
Bedroom 3
- Level: Main
- Area: 182
- Dimensions: 13 x 14
Bathroom
- Features: At least 1 Tub, Master Bedroom Bath: Full, Master Bedroom Bath
Dining room
- Level: Main
- Area: 130
- Dimensions: 10 x 13
Kitchen
- Level: Main
- Area: 180
- Dimensions: 12 x 15
Living room
- Level: Main
- Area: 216
- Dimensions: 12 x 18
Heating
- Propane, Forced Air
Cooling
- Central Air
Appliances
- Included: Range/Oven, Refrigerator, Dishwasher, Washer, Dryer
Features
- Walk-In Closet(s)
- Flooring: Wood or Sim.Wood Floors
- Basement: Full,Walk-Out Access,Concrete
Interior area
- Total structure area: 1,560
- Total interior livable area: 1,560 sqft
- Finished area above ground: 1,560
- Finished area below ground: 0
Property
Parking
- Total spaces: 4
- Parking features: Detached, 4 Car
- Garage spaces: 4
Features
- Patio & porch: Deck
Lot
- Size: 9.52 Acres
- Features: Wooded, Horse Allowed
Details
- Parcel number: 004007210000
- Zoning: RES
- Special conditions: Arms Length
- Horses can be raised: Yes
Construction
Type & style
- Home type: MobileManufactured
- Architectural style: Ranch
- Property subtype: Single Family Residence, Manufactured On Land
Materials
- Vinyl Siding
Condition
- 21+ Years
- New construction: No
- Year built: 1996
Utilities & green energy
- Sewer: Septic Tank
- Water: Well
Community & neighborhood
Location
- Region: Friendship
- Subdivision: N/a
- Municipality: Big Flats
Price history
| Date | Event | Price |
|---|---|---|
| 5/12/2025 | Sold | $250,000-7.2%$160/sqft |
Source: | ||
| 4/23/2025 | Contingent | $269,500$173/sqft |
Source: | ||
| 4/14/2025 | Listed for sale | $269,500$173/sqft |
Source: | ||
Public tax history
| Year | Property taxes | Tax assessment |
|---|---|---|
| 2024 | $2,300 +11.1% | $110,700 |
| 2023 | $2,069 +9.9% | $110,700 |
| 2022 | $1,883 +0.8% | $110,700 |
Find assessor info on the county website
Neighborhood: 53934
Nearby schools
GreatSchools rating
- 7/10Adams-Friendship Elementary SchoolGrades: PK-4Distance: 9.5 mi
- 5/10Adams-Friendship Middle SchoolGrades: 5-8Distance: 9.6 mi
- 6/10Adams-Friendship High SchoolGrades: 9-12Distance: 9.5 mi
Schools provided by the listing agent
- Elementary: Adams
- Middle: Adams-Friendship
- High: Adams-Friendship
- District: Adams-Friendship
Source: WIREX MLS. This data may not be complete. We recommend contacting the local school district to confirm school assignments for this home.
