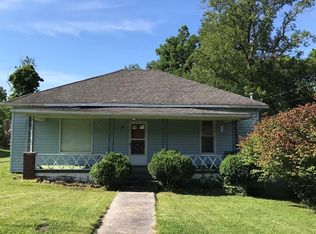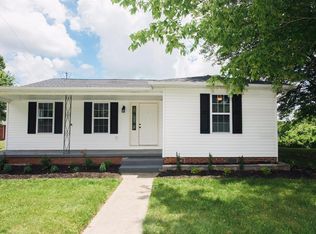Sold for $194,000
$194,000
1069 Standard Ave, Corbin, KY 40701
2beds
1,344sqft
Single Family Residence
Built in 2008
0.25 Acres Lot
$200,400 Zestimate®
$144/sqft
$1,334 Estimated rent
Home value
$200,400
$190,000 - $210,000
$1,334/mo
Zestimate® history
Loading...
Owner options
Explore your selling options
What's special
Discover convenience and comfort in this inviting home, just minutes from downtown Corbin. This meticulously maintained two-bedroom, two-bathroom property spans 1,344 sq ft and features an attached one-car garage with heating and AC for year-round comfort. For auto enthusiasts or hobbyists, a 25'x31' detached three-car garage awaits, complete with electric heating and a separate electrical box. Stay cozy with a ventless fireplace powered by two 100-gallon propane tanks during the winter. This home includes all appliances, even a washer/dryer, and offers screened front and back porches, along with a welcoming screened gazebo for outdoor relaxation. The large concrete driveway provides ample parking, and a handicap-accessible ramp at the front door adds convenience. Need extra storage? A two-story storage building has you covered. For peace of mind, there's a security and camera system with motion-activated lights. This property is low maintenance and has an exceptional location.
Zillow last checked: 8 hours ago
Listing updated: August 28, 2025 at 10:48pm
Listed by:
Eric Anderson 606-310-4491,
Anderson's Premier Realty
Bought with:
Donna Gregorich, 208962
CENTURY 21 Advantage Realty
Source: Imagine MLS,MLS#: 23020406
Facts & features
Interior
Bedrooms & bathrooms
- Bedrooms: 2
- Bathrooms: 2
- Full bathrooms: 2
Primary bedroom
- Level: First
Bedroom 1
- Level: First
Bathroom 1
- Description: Full Bath
- Level: First
Bathroom 2
- Description: Full Bath
- Level: First
Dining room
- Level: First
Dining room
- Level: First
Kitchen
- Level: First
Living room
- Level: First
Living room
- Level: First
Heating
- Electric, Heat Pump, Propane Tank Owned
Cooling
- Electric, Heat Pump
Appliances
- Included: Dryer, Double Oven, Dishwasher, Microwave, Refrigerator, Washer, Cooktop
- Laundry: Electric Dryer Hookup, Main Level, Washer Hookup
Features
- Entrance Foyer, Other, Master Downstairs, Ceiling Fan(s)
- Flooring: Hardwood, Tile
- Windows: Blinds, Screens
- Basement: Crawl Space
- Has fireplace: Yes
- Fireplace features: Free Standing, Living Room, Propane, Ventless
Interior area
- Total structure area: 1,344
- Total interior livable area: 1,344 sqft
- Finished area above ground: 1,344
- Finished area below ground: 0
Property
Parking
- Total spaces: 1
- Parking features: Attached Garage, Detached Garage, Driveway, Garage Door Opener, Garage Faces Front, Garage Faces Side
- Garage spaces: 1
- Has uncovered spaces: Yes
Accessibility
- Accessibility features: Accessible Approach with Ramp
Features
- Levels: One
- Patio & porch: Porch
- Fencing: Chain Link,Partial,Wood
- Has view: Yes
- View description: Neighborhood, Other
Lot
- Size: 0.25 Acres
Details
- Additional structures: Shed(s)
- Parcel number: 0041007007.00
Construction
Type & style
- Home type: SingleFamily
- Architectural style: Ranch
- Property subtype: Single Family Residence
Materials
- Vinyl Siding
- Foundation: Block
- Roof: Metal
Condition
- New construction: No
- Year built: 2008
Utilities & green energy
- Sewer: Public Sewer
- Water: Public
- Utilities for property: Electricity Connected, Sewer Connected, Water Connected, Propane Connected
Community & neighborhood
Security
- Security features: Security System Owned
Community
- Community features: Park, Pool
Location
- Region: Corbin
- Subdivision: Rural
Price history
| Date | Event | Price |
|---|---|---|
| 11/6/2024 | Listing removed | $1,200$1/sqft |
Source: Imagine MLS #24021831 Report a problem | ||
| 10/16/2024 | Listed for rent | $1,200$1/sqft |
Source: Imagine MLS #24021831 Report a problem | ||
| 3/15/2024 | Sold | $194,000-2.5%$144/sqft |
Source: | ||
| 3/4/2024 | Pending sale | $199,000$148/sqft |
Source: | ||
| 2/25/2024 | Contingent | $199,000$148/sqft |
Source: | ||
Public tax history
| Year | Property taxes | Tax assessment |
|---|---|---|
| 2023 | $777 +1.6% | $69,000 |
| 2022 | $764 | $69,000 |
| 2021 | $764 -0.6% | $69,000 |
Find assessor info on the county website
Neighborhood: 40701
Nearby schools
GreatSchools rating
- NALynn Camp High SchoolGrades: PK-12Distance: 2.3 mi
- 5/10Knox Central High SchoolGrades: 9-12Distance: 14.8 mi
Schools provided by the listing agent
- Elementary: Corbin Elementary
- Middle: Corbin
- High: Corbin
Source: Imagine MLS. This data may not be complete. We recommend contacting the local school district to confirm school assignments for this home.
Get pre-qualified for a loan
At Zillow Home Loans, we can pre-qualify you in as little as 5 minutes with no impact to your credit score.An equal housing lender. NMLS #10287.

