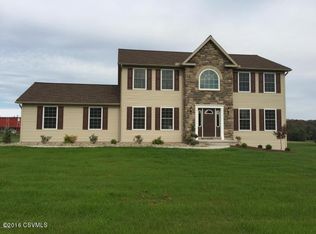Sold for $569,900
$569,900
1069 Skunk Hollow Rd, Mifflinburg, PA 17844
5beds
3,196sqft
Single Family Residence
Built in 1994
1.38 Acres Lot
$595,300 Zestimate®
$178/sqft
$2,733 Estimated rent
Home value
$595,300
Estimated sales range
Not available
$2,733/mo
Zestimate® history
Loading...
Owner options
Explore your selling options
What's special
This inviting and sprawling two-story home sits on 1.38 scenic acres with direct access to the Buffalo Valley Rail Trail. From the moment you step inside, you will be captivated with the attention to detail and spacious and open floor plan. This meticulously maintained home features custom moldings, quartz countertops, 3/4-inch hardwood maple floors in the main living space, Travertine tile in foyer, engineered hand-honed wood flooring in spacious great room, and a private tree-lined yard for enjoying the serene country living. First floor laundry room with 3/4 bath, 5 bedrooms on the second floor and a bonus room on the first floor, currently used as a 6th bedroom, bright and sunny breakfast nook, bonus sitting area attached to primary bedroom and a brand-new heat pump installed in October 2024. The heated, oversized attached 2-car garage has a full walk-up second story for storage or a workshop, AND there's a 24'x44' detached 2-car garage and workshop that has heat and air conditioning. Conveniently located between Lewisburg and Mifflinburg, this immaculate home is a must see. Agents please see private remarks for showing instructions. To schedule your private tour today, please call Susan Stover at 570-713-5954.
Zillow last checked: 8 hours ago
Listing updated: December 02, 2024 at 06:25pm
Listed by:
SUSAN STOVER 888-397-7352,
EXP Realty, LLC
Bought with:
SUSAN STOVER, RS343315
EXP Realty, LLC
Source: CSVBOR,MLS#: 20-98574
Facts & features
Interior
Bedrooms & bathrooms
- Bedrooms: 5
- Bathrooms: 3
- Full bathrooms: 1
- 3/4 bathrooms: 2
- Main level bedrooms: 1
Primary bedroom
- Level: Second
- Area: 238 Square Feet
- Dimensions: 14.00 x 17.00
Bedroom 2
- Level: Second
- Area: 110 Square Feet
- Dimensions: 11.00 x 10.00
Bedroom 3
- Level: Second
- Area: 110 Square Feet
- Dimensions: 11.00 x 10.00
Bedroom 4
- Level: Second
- Area: 99 Square Feet
- Dimensions: 11.00 x 9.00
Bedroom 5
- Level: Second
- Area: 144 Square Feet
- Dimensions: 12.00 x 12.00
Primary bathroom
- Level: Second
Bathroom
- Description: enter from laundry room
- Level: First
Bathroom
- Level: Second
Bonus room
- Description: Currently used as 6th bedroom
- Level: First
- Area: 192 Square Feet
- Dimensions: 16.00 x 12.00
Bonus room
- Description: adjacent to primary bedroom
- Level: Second
- Area: 144 Square Feet
- Dimensions: 12.00 x 12.00
Breakfast room
- Description: Maple hard wood floors
- Level: First
- Area: 144 Square Feet
- Dimensions: 12.00 x 12.00
Dining area
- Description: Maple hard wood floors
- Level: First
- Area: 182 Square Feet
- Dimensions: 13.00 x 14.00
Foyer
- Description: Travertine tile floors
- Level: First
Great room
- Description: Engineered hand-honed wood floors
- Level: First
- Area: 504 Square Feet
- Dimensions: 24.00 x 21.00
Kitchen
- Description: Quartz counters, maple hardwood floors
- Level: First
- Area: 360.8 Square Feet
- Dimensions: 22.00 x 16.40
Laundry
- Level: First
- Area: 132 Square Feet
- Dimensions: 12.00 x 11.00
Living room
- Level: First
- Area: 168 Square Feet
- Dimensions: 14.00 x 12.00
Heating
- Heat Pump
Cooling
- Central Air
Appliances
- Included: Dishwasher, Microwave, Refrigerator, Stove/Range, Water Softener
- Laundry: Laundry Hookup
Features
- Ceiling Fan(s)
- Flooring: Hardwood
- Basement: Concrete,Interior Entry,Exterior Entry,Sump Pump
Interior area
- Total structure area: 3,196
- Total interior livable area: 3,196 sqft
- Finished area above ground: 3,196
- Finished area below ground: 0
Property
Parking
- Total spaces: 4
- Parking features: 4 Car, Garage Door Opener
- Has attached garage: Yes
Features
- Levels: Two
- Stories: 2
Lot
- Size: 1.38 Acres
- Dimensions: 1.38
- Topography: No
Details
- Parcel number: 001082054.30000
- Zoning: Residential
- Zoning description: X
Construction
Type & style
- Home type: SingleFamily
- Property subtype: Single Family Residence
Materials
- Vinyl
- Foundation: None
- Roof: Shingle
Condition
- Year built: 1994
Utilities & green energy
- Sewer: Septic Tank
- Water: Well
Community & neighborhood
Community
- Community features: Paved Streets, Undergrnd Utilities
Location
- Region: Mifflinburg
- Subdivision: Rolling Acres
Price history
| Date | Event | Price |
|---|---|---|
| 12/2/2024 | Sold | $569,900-1.7%$178/sqft |
Source: CSVBOR #20-98574 Report a problem | ||
| 10/24/2024 | Pending sale | $579,900$181/sqft |
Source: CSVBOR #20-98574 Report a problem | ||
| 10/18/2024 | Listed for sale | $579,900$181/sqft |
Source: CSVBOR #20-98574 Report a problem | ||
Public tax history
| Year | Property taxes | Tax assessment |
|---|---|---|
| 2025 | $6,545 +1.4% | $310,200 |
| 2024 | $6,452 +3.2% | $310,200 |
| 2023 | $6,251 +0.4% | $310,200 |
Find assessor info on the county website
Neighborhood: 17844
Nearby schools
GreatSchools rating
- 6/10Mifflinburg Area Intrmd SchoolGrades: 3-5Distance: 2.1 mi
- 6/10Mifflinburg Area Middle SchoolGrades: 6-8Distance: 2 mi
- 5/10Mifflinburg Area Senior High SchoolGrades: 9-12Distance: 2.6 mi
Schools provided by the listing agent
- District: Mifflinburg
Source: CSVBOR. This data may not be complete. We recommend contacting the local school district to confirm school assignments for this home.
Get pre-qualified for a loan
At Zillow Home Loans, we can pre-qualify you in as little as 5 minutes with no impact to your credit score.An equal housing lender. NMLS #10287.
