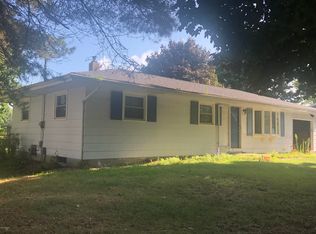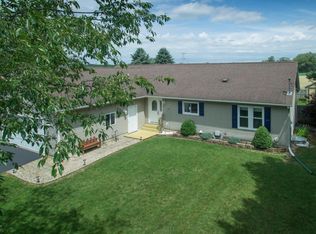Wonderful ranch in Alpine Estates neighborhood! Great features including: Spacious living rm, lovely kitchen(lots of gorgeous pecan cabinetry, pantry & appliances). Expansive dining (large enough to accommodate your formal dining set) has access to delightful screened porch! Master BR offers private bath (granite counter). 2 additional BRs serviced by full family bath. Lower level features family rm, plus 4th BR (currently used as exercise rm). Additional finished areas, plus laundry (washer/dryer incl). Lovely fenced yard w/deck & storage shed(no house directly behind). 2-car attached garage, plus replacement windows. Nice curb appeal! Convenient to charming downtown Plainwell, highway access, as well as Grand Rapids & Kalamazoo. Plainwell Schools.
This property is off market, which means it's not currently listed for sale or rent on Zillow. This may be different from what's available on other websites or public sources.


