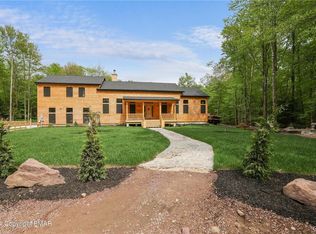Sold for $1,300,000
$1,300,000
1069 Sandy Valley Rd, White Haven, PA 18661
5beds
5,738sqft
Single Family Residence
Built in 2023
4.79 Acres Lot
$1,464,500 Zestimate®
$227/sqft
$4,695 Estimated rent
Home value
$1,464,500
$1.39M - $1.54M
$4,695/mo
Zestimate® history
Loading...
Owner options
Explore your selling options
What's special
Discover your dream retreat in this stunning new log cabin-style home, blending rustic charm with modern luxuries. Spanning over 5,000 sq. ft.,5 bedrooms, 3.5 custom baths, and a grand great room with tongue-and-groove ceilings, and a stone fireplace. Entertain in the custom kitchen with granite countertops and a formal dining area. The primary bedroom features vaulted ceilings, a double-sided fireplace, and a private bath with a whirlpool tub and walk-in shower. Enjoy the indoor saltwater pool with a slate deck, bar, and family room. The outdoor space includes a covered porch and a custom fire pit on nearly five acres. The oversized two-car garage offers ample storage. Perfect as an investment, this property is zoned for short-term rentals. Luxurious log cabin living awaits!
Zillow last checked: 8 hours ago
Listing updated: February 14, 2025 at 02:27pm
Listed by:
Keith S. Torregrossa 570-242-0388,
RE/MAX of the Poconos
Bought with:
Jonathan Dempsey, RS346832
HomeSmart Realty Advisors
Source: PMAR,MLS#: PM-115432
Facts & features
Interior
Bedrooms & bathrooms
- Bedrooms: 5
- Bathrooms: 4
- Full bathrooms: 3
- 1/2 bathrooms: 1
Primary bedroom
- Description: Vaulted ceilings, fireplace
- Level: First
- Area: 264
- Dimensions: 16 x 16.5
Bedroom 2
- Description: Vaulted Ceilings
- Level: Second
- Area: 252
- Dimensions: 14 x 18
Bedroom 3
- Description: Vaulted Ceilings
- Level: Second
- Area: 252
- Dimensions: 14 x 18
Bedroom 4
- Description: Tray ceilings
- Level: Lower
- Area: 224
- Dimensions: 14 x 16
Bedroom 5
- Description: Tray Ceilings
- Level: Lower
- Area: 240
- Dimensions: 15 x 16
Primary bathroom
- Description: Custom shower, huge tub, fireplace
- Level: First
- Area: 192
- Dimensions: 12 x 16
Bathroom 2
- Level: First
- Area: 20
- Dimensions: 4 x 5
Bathroom 3
- Description: Tile
- Level: Lower
- Area: 72
- Dimensions: 8 x 9
Dining room
- Description: Vaulted Ceilings
- Level: First
- Area: 272
- Dimensions: 16 x 17
Family room
- Description: Wet bar, overlooking indoor pool
- Level: First
- Area: 400
- Dimensions: 20 x 20
Great room
- Description: Walk in safe
- Level: Lower
- Area: 1073
- Dimensions: 29 x 37
Kitchen
- Description: Breakfast Bar, Granite
- Level: First
- Area: 193.75
- Dimensions: 12.5 x 15.5
Living room
- Description: Vaulted Ceilings, Stone Fireplace
- Level: First
- Area: 899
- Dimensions: 29 x 31
Other
- Description: Salt water pool, fireplace
- Level: First
- Area: 1102
- Dimensions: 29 x 38
Utility room
- Description: Storage area
- Level: Second
- Area: 42
- Dimensions: 6 x 7
Heating
- Forced Air, Electric
Cooling
- Central Air
Appliances
- Included: Electric Range, Refrigerator, Water Heater, Dishwasher, Washer, Dryer
Features
- Eat-in Kitchen, Kitchen Island, Bar, Wet Bar, Granite Counters, Cathedral Ceiling(s), Cedar Closet(s), Walk-In Closet(s), Storage, Other
- Flooring: Hardwood, Tile
- Basement: Full,Exterior Entry,Finished,Heated,Sump Pump
- Number of fireplaces: 2
- Fireplace features: Bedroom, Family Room, Living Room, Outside
- Common walls with other units/homes: No Common Walls
Interior area
- Total structure area: 5,738
- Total interior livable area: 5,738 sqft
- Finished area above ground: 4,030
- Finished area below ground: 1,708
Property
Parking
- Total spaces: 2
- Parking features: Garage
- Garage spaces: 2
Features
- Stories: 2
- Patio & porch: Patio, Porch, Deck
- Has private pool: Yes
- Pool features: In Ground, Indoor
- Has spa: Yes
Lot
- Size: 4.79 Acres
- Features: Level, Wooded
Details
- Parcel number: 23Q11S14002013
- Zoning description: Residential
Construction
Type & style
- Home type: SingleFamily
- Architectural style: Contemporary,Log Home
- Property subtype: Single Family Residence
Materials
- Log, Wood Siding
- Roof: Asphalt,Fiberglass
Condition
- Year built: 2023
Utilities & green energy
- Sewer: Septic Tank
- Water: Well
Community & neighborhood
Security
- Security features: Security System
Location
- Region: White Haven
- Subdivision: None
HOA & financial
HOA
- Has HOA: No
Other
Other facts
- Listing terms: Cash,Conventional
- Road surface type: Paved
Price history
| Date | Event | Price |
|---|---|---|
| 7/18/2024 | Sold | $1,300,000-10.3%$227/sqft |
Source: PMAR #PM-115432 Report a problem | ||
| 5/23/2024 | Listed for sale | $1,450,000-23.6%$253/sqft |
Source: PMAR #PM-115432 Report a problem | ||
| 4/15/2024 | Listing removed | -- |
Source: PMAR #PM-113726 Report a problem | ||
| 3/22/2024 | Listed for sale | $1,899,000$331/sqft |
Source: PMAR #PM-113726 Report a problem | ||
Public tax history
Tax history is unavailable.
Neighborhood: 18661
Nearby schools
GreatSchools rating
- 5/10Freeland El/Middle SchoolGrades: K-8Distance: 5.4 mi
- 4/10Hazleton Area High SchoolGrades: 9-12Distance: 11.5 mi
Get a cash offer in 3 minutes
Find out how much your home could sell for in as little as 3 minutes with a no-obligation cash offer.
Estimated market value
$1,464,500
