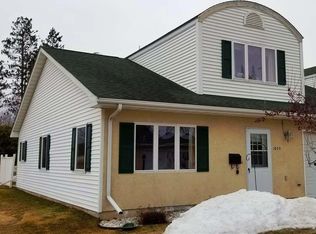Very nice townhouse in convenient SW location. 2 bedrooms and 2 baths with attached garage. 55+ common interest community, monthly fees ($100) take care of exterior maintenance such as plowing shoveling, etc.. patio area out back as well. Natural gas heat with air conditioning, appliance package included.
This property is off market, which means it's not currently listed for sale or rent on Zillow. This may be different from what's available on other websites or public sources.

