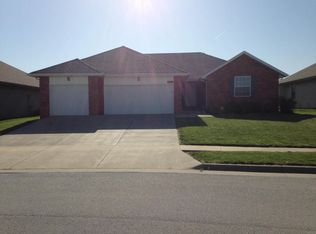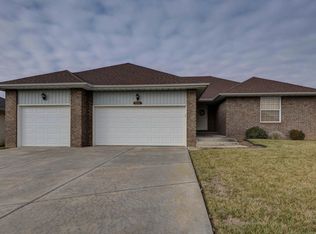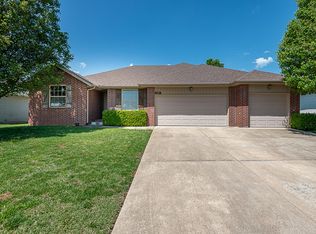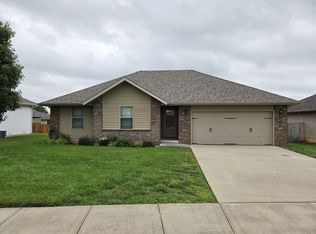Closed
Price Unknown
1069 S Red Cedar Avenue, Springfield, MO 65802
4beds
1,828sqft
Single Family Residence
Built in 2007
10,018.8 Square Feet Lot
$265,000 Zestimate®
$--/sqft
$1,772 Estimated rent
Home value
$265,000
$246,000 - $284,000
$1,772/mo
Zestimate® history
Loading...
Owner options
Explore your selling options
What's special
Beautifully maintained 4-bedroom, 2-bath home in the desirable Bent Tree subdivision. This spacious 1,828 sq ft ranch offers an open floor plan with two inviting living areas, a cozy fireplace, and plenty of natural light. The kitchen features a bright, functional layout with a center island and ample cabinetry, perfect for cooking and gathering.The primary suite includes a walk-in closet and private bath, while the additional bedrooms provide flexibility for guests, family, or office space. Outside, enjoy a fenced backyard with a patio--ideal for relaxing or entertaining. The 3-car garage offers great storage and convenience.Located near shopping, dining, and schools, this move-in ready home combines comfort, space, and a fantastic neighborhood setting. A great opportunity in southwest Springfield!
Zillow last checked: 8 hours ago
Listing updated: January 23, 2026 at 12:53pm
Listed by:
Cathy A Bonham 417-315-0597,
EXP Realty LLC
Bought with:
Kim Kinder, 2004031650
Lowe Realty
Source: SOMOMLS,MLS#: 60311481
Facts & features
Interior
Bedrooms & bathrooms
- Bedrooms: 4
- Bathrooms: 2
- Full bathrooms: 2
Primary bedroom
- Area: 154.29
- Dimensions: 13.9 x 11.1
Bedroom 2
- Area: 128.52
- Dimensions: 11.9 x 10.8
Bedroom 3
- Area: 122.1
- Dimensions: 11.1 x 11
Bedroom 4
- Area: 102
- Dimensions: 10.2 x 10
Family room
- Area: 260.75
- Dimensions: 17.5 x 14.9
Hearth room
- Area: 133.2
- Dimensions: 12 x 11.1
Other
- Area: 222
- Dimensions: 20 x 11.1
Heating
- Forced Air, Central, Electric
Cooling
- Central Air
Appliances
- Included: Electric Cooktop, Convection Oven, Refrigerator, Disposal, Dishwasher
- Laundry: W/D Hookup
Features
- Laminate Counters, Tray Ceiling(s), Walk-In Closet(s), Walk-in Shower
- Flooring: Carpet, Tile, Hardwood
- Windows: Shutters, Double Pane Windows, Blinds
- Has basement: No
- Attic: Pull Down Stairs
- Has fireplace: Yes
- Fireplace features: Family Room, Electric
Interior area
- Total structure area: 1,828
- Total interior livable area: 1,828 sqft
- Finished area above ground: 1,828
- Finished area below ground: 0
Property
Parking
- Total spaces: 6
- Parking features: Garage Door Opener
- Attached garage spaces: 6
Features
- Levels: One
- Stories: 1
- Patio & porch: Patio
- Exterior features: Rain Gutters
- Has spa: Yes
- Spa features: Bath
- Fencing: Picket,Wood,Partial
Lot
- Size: 10,018 sqft
- Features: Sprinklers In Front, Landscaped, Sprinklers In Rear, Level, Curbs
Details
- Parcel number: 881425200013
Construction
Type & style
- Home type: SingleFamily
- Architectural style: Ranch
- Property subtype: Single Family Residence
Materials
- Brick, Vinyl Siding
- Foundation: Poured Concrete, Crawl Space
- Roof: Composition
Condition
- Year built: 2007
Utilities & green energy
- Sewer: Public Sewer
- Water: Public
- Utilities for property: Cable Available
Community & neighborhood
Location
- Region: Springfield
- Subdivision: Bent Tree
HOA & financial
HOA
- HOA fee: $580 annually
- Services included: Play Area, Basketball Court, Trash, Tennis Court(s), Pool, Common Area Maintenance
Other
Other facts
- Road surface type: Asphalt
Price history
| Date | Event | Price |
|---|---|---|
| 1/23/2026 | Sold | -- |
Source: | ||
| 1/7/2026 | Pending sale | $265,000$145/sqft |
Source: | ||
| 1/2/2026 | Listed for sale | $265,000$145/sqft |
Source: | ||
| 12/15/2025 | Pending sale | $265,000$145/sqft |
Source: | ||
| 12/13/2025 | Listed for sale | $265,000+32.6%$145/sqft |
Source: | ||
Public tax history
| Year | Property taxes | Tax assessment |
|---|---|---|
| 2024 | $2,111 +2% | $37,090 |
| 2023 | $2,069 +19.5% | $37,090 +20.6% |
| 2022 | $1,732 0% | $30,760 |
Find assessor info on the county website
Neighborhood: 65802
Nearby schools
GreatSchools rating
- 10/10Price Elementary SchoolGrades: K-5Distance: 6.6 mi
- 6/10Republic Middle SchoolGrades: 6-8Distance: 6.5 mi
- 8/10Republic High SchoolGrades: 9-12Distance: 4.3 mi
Schools provided by the listing agent
- Elementary: RP Price
- Middle: Republic
- High: Republic
Source: SOMOMLS. This data may not be complete. We recommend contacting the local school district to confirm school assignments for this home.
Sell for more on Zillow
Get a Zillow Showcase℠ listing at no additional cost and you could sell for .
$265,000
2% more+$5,300
With Zillow Showcase(estimated)$270,300



