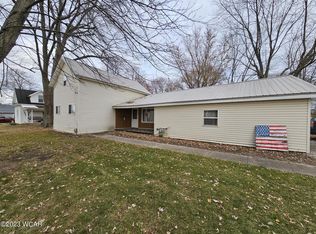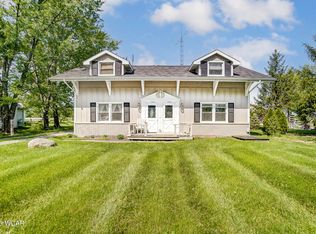Sold for $257,500
$257,500
1069 S Kemp Rd, Lima, OH 45805
3beds
1,860sqft
Single Family Residence
Built in 1920
0.87 Acres Lot
$-- Zestimate®
$138/sqft
$1,907 Estimated rent
Home value
Not available
Estimated sales range
Not available
$1,907/mo
Zestimate® history
Loading...
Owner options
Explore your selling options
What's special
Motivated sellers! Beautiful country home completely updated and remodeled in 2024 from foundation to roof. New furnace, central air, electrical, plumbing, gas lines, windows, flooring, paint, kitchen, bathrooms, and more! Open floor plan with first floor primary bedroom with en-suite bathroom. Granite & quartz countertops in kitchen. Large main floor bonus room could be fourth bedroom. All appliances included. Reverse osmosis for drinking water and new window added to third bedroom in 2025.
Almost 1 acre with large deep backyard. Sellers love their house but have outgrown due to becoming foster parents. This home is eligible for 100% USDA financing! Move in condition in a practically new construction home!
Zillow last checked: 8 hours ago
Listing updated: February 09, 2026 at 06:16am
Listed by:
Julie Brodbeck 419-230-6761,
Cowan, Realtors
Bought with:
Emily Niebel, 2023002970
Cowan, Realtors
Source: WCAR OH,MLS#: 308587
Facts & features
Interior
Bedrooms & bathrooms
- Bedrooms: 3
- Bathrooms: 2
- Full bathrooms: 2
Bedroom 1
- Level: First
- Area: 235.6 Square Feet
- Dimensions: 15.5 x 15.2
Bedroom 2
- Level: Second
- Area: 176.66 Square Feet
- Dimensions: 12.1 x 14.6
Bedroom 3
- Level: Second
- Area: 100 Square Feet
- Dimensions: 10 x 10
Kitchen
- Level: First
- Area: 224.7 Square Feet
- Dimensions: 21.4 x 10.5
Laundry
- Level: First
- Area: 20.22 Square Feet
- Dimensions: 6.5 x 3.11
Living room
- Level: First
- Area: 234.9 Square Feet
- Dimensions: 16.2 x 14.5
Other
- Level: First
- Area: 186 Square Feet
- Dimensions: 20 x 9.3
Heating
- Forced Air, Natural Gas
Cooling
- Central Air
Appliances
- Included: Dishwasher, Dryer, Gas Water Heater, Microwave, Range, Refrigerator, Water Heater, Water Heater Owned, Water Softener Owned
Features
- Flooring: Carpet, Vinyl
- Has basement: No
- Has fireplace: No
Interior area
- Total structure area: 1,860
- Total interior livable area: 1,860 sqft
Property
Parking
- Total spaces: 2
- Parking features: Attached, Garage
- Attached garage spaces: 2
Features
- Levels: One and One Half
- Patio & porch: Patio, Porch
- Fencing: Fenced
Lot
- Size: 0.87 Acres
- Features: Level, Shaded Lot
Details
- Additional structures: Shed(s)
- Parcel number: 46060701005.000
- Zoning description: Residential
- Special conditions: Fair Market
Construction
Type & style
- Home type: SingleFamily
- Architectural style: Other
- Property subtype: Single Family Residence
Materials
- Brick Veneer, Vinyl Siding
- Foundation: Slab
Condition
- Updated/Remodeled
- Year built: 1920
Utilities & green energy
- Sewer: Septic Tank
- Water: Well
- Utilities for property: Cable Connected, Electricity Connected, Natural Gas Connected
Community & neighborhood
Location
- Region: Lima
Other
Other facts
- Listing terms: Cash,Conventional,FHA,VA Loan,See Remarks
Price history
| Date | Event | Price |
|---|---|---|
| 2/6/2026 | Sold | $257,500-1.7%$138/sqft |
Source: | ||
| 12/8/2025 | Pending sale | $262,000$141/sqft |
Source: | ||
| 11/29/2025 | Listed for sale | $262,000$141/sqft |
Source: | ||
| 11/12/2025 | Pending sale | $262,000$141/sqft |
Source: | ||
| 11/6/2025 | Listed for sale | $262,000$141/sqft |
Source: | ||
Public tax history
| Year | Property taxes | Tax assessment |
|---|---|---|
| 2024 | $2,221 +13.5% | $44,770 +35.1% |
| 2023 | $1,957 +1.1% | $33,150 |
| 2022 | $1,936 +4.1% | $33,150 |
Find assessor info on the county website
Neighborhood: 45805
Nearby schools
GreatSchools rating
- 4/10Maplewood Elementary SchoolGrades: 3-4Distance: 2 mi
- 6/10Shawnee Middle SchoolGrades: 4-8Distance: 3.8 mi
- 6/10Shawnee High SchoolGrades: 9-12Distance: 3.6 mi
Get pre-qualified for a loan
At Zillow Home Loans, we can pre-qualify you in as little as 5 minutes with no impact to your credit score.An equal housing lender. NMLS #10287.

