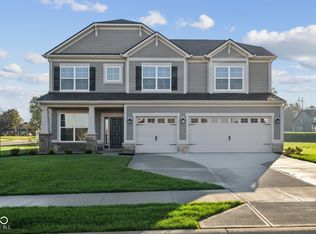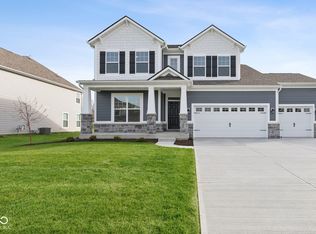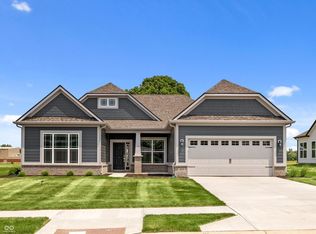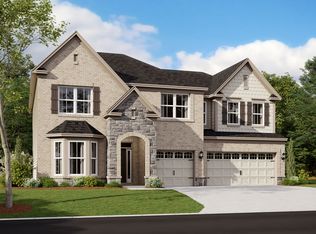Sold
$540,001
1069 Ridgevine Rd, Greenwood, IN 46143
5beds
3,330sqft
Residential, Single Family Residence
Built in 2025
9,975.24 Square Feet Lot
$547,000 Zestimate®
$162/sqft
$2,734 Estimated rent
Home value
$547,000
$503,000 - $596,000
$2,734/mo
Zestimate® history
Loading...
Owner options
Explore your selling options
What's special
Welcome to this stunning, modern 5-bedroom, 3.5-bathroom home located n Greenwood, IN. This 2-story home boasts a spacious 3,330 square foot floorplan perfect for a growing family or those who love to entertain. This new home include a first floor guest suite, a gas fireplace, and a spacious owner's suite walk-in closet. The open layout seamlessly connects the kitchen with the dining space and the 2-story gathering room, creating a welcoming atmosphere for everyday living and gatherings. The kitchen features a convenient island, making meal preparation a breeze and serving a delight. This home includes a 3-car garage, ensuring ample parking and storage space. Each of the 5 bedrooms is well-appointed and offers flexibility for personalization, whether for a home office, nursery, or guest room. With plenty of natural light streaming in through large windows, every room feels bright and inviting. Additionally, the property offers 3.5 bathrooms, including an en-suite owner's bathroom. The outdoor spaces provide a perfect backdrop for relaxation-from slow mornings on the porch to evening gatherings in the backyard. The lush greenery surrounding the house adds to the charm and tranquility. Beyond the property itself, the location of this house is convenient, with easy access to local amenities, schools, parks, and dining options. Whether you prefer a quiet evening at home or a day out exploring the neighborhood, this address offers the best of both worlds. Make an appointment today!
Zillow last checked: 8 hours ago
Listing updated: July 09, 2025 at 03:02pm
Listing Provided by:
Cassie Newman 317-286-6926,
M/I Homes of Indiana, L.P.
Bought with:
Loveleen Sandhu
Kawal Sandhu Real Estate Indiana LLC
Source: MIBOR as distributed by MLS GRID,MLS#: 22017021
Facts & features
Interior
Bedrooms & bathrooms
- Bedrooms: 5
- Bathrooms: 4
- Full bathrooms: 3
- 1/2 bathrooms: 1
- Main level bathrooms: 3
- Main level bedrooms: 1
Primary bedroom
- Level: Upper
- Area: 272 Square Feet
- Dimensions: 16 x 17
Bedroom 2
- Level: Upper
- Area: 120 Square Feet
- Dimensions: 10 x 12
Bedroom 3
- Level: Upper
- Area: 168 Square Feet
- Dimensions: 12 x 14
Bedroom 4
- Level: Upper
- Area: 144 Square Feet
- Dimensions: 12 x 12
Bedroom 5
- Level: Main
- Area: 144 Square Feet
- Dimensions: 12 x 12
Breakfast room
- Features: Luxury Vinyl Plank
- Level: Main
- Area: 128 Square Feet
- Dimensions: 16 x 8
Family room
- Features: Luxury Vinyl Plank
- Level: Main
- Area: 399 Square Feet
- Dimensions: 19 x 21
Kitchen
- Features: Luxury Vinyl Plank
- Level: Main
- Area: 168 Square Feet
- Dimensions: 12 x 14
Laundry
- Level: Upper
- Area: 49 Square Feet
- Dimensions: 7 x 7
Office
- Features: Luxury Vinyl Plank
- Level: Main
- Area: 154 Square Feet
- Dimensions: 11 x 14
Heating
- Forced Air, Natural Gas
Cooling
- Central Air
Appliances
- Included: Dishwasher, Microwave, Double Oven
Features
- Double Vanity, Tray Ceiling(s), Pantry, Walk-In Closet(s)
- Has basement: No
- Number of fireplaces: 1
- Fireplace features: Gas Starter
Interior area
- Total structure area: 3,330
- Total interior livable area: 3,330 sqft
Property
Parking
- Total spaces: 3
- Parking features: Attached, Garage Door Opener
- Attached garage spaces: 3
Features
- Levels: Two
- Stories: 2
- Patio & porch: Covered
Lot
- Size: 9,975 sqft
Details
- Parcel number: 410403014036000038
- Horse amenities: None
Construction
Type & style
- Home type: SingleFamily
- Architectural style: Traditional
- Property subtype: Residential, Single Family Residence
Materials
- Brick, Cement Siding
- Foundation: Slab
Condition
- Under Construction,New Construction
- New construction: Yes
- Year built: 2025
Details
- Builder name: M/I Homes
Utilities & green energy
- Water: Public
Community & neighborhood
Location
- Region: Greenwood
- Subdivision: Berry Chase
HOA & financial
HOA
- Has HOA: Yes
- HOA fee: $380 semi-annually
- Amenities included: Dog Park, Insurance, Maintenance, Park
- Services included: Association Home Owners, Entrance Common, Insurance, Maintenance, Other
- Association phone: 317-444-3100
Price history
| Date | Event | Price |
|---|---|---|
| 7/2/2025 | Sold | $540,001-2.7%$162/sqft |
Source: | ||
| 5/13/2025 | Pending sale | $554,990$167/sqft |
Source: | ||
| 4/17/2025 | Price change | $554,990-2.3%$167/sqft |
Source: | ||
| 3/12/2025 | Price change | $567,990-0.4%$171/sqft |
Source: | ||
| 1/22/2025 | Price change | $569,990-0.9%$171/sqft |
Source: | ||
Public tax history
Tax history is unavailable.
Neighborhood: 46143
Nearby schools
GreatSchools rating
- 6/10Sugar Grove Elementary SchoolGrades: PK-5Distance: 0.2 mi
- 7/10Center Grove Middle School NorthGrades: 6-8Distance: 1.5 mi
- 10/10Center Grove High SchoolGrades: 9-12Distance: 1.9 mi
Schools provided by the listing agent
- High: Center Grove High School
Source: MIBOR as distributed by MLS GRID. This data may not be complete. We recommend contacting the local school district to confirm school assignments for this home.
Get a cash offer in 3 minutes
Find out how much your home could sell for in as little as 3 minutes with a no-obligation cash offer.
Estimated market value
$547,000
Get a cash offer in 3 minutes
Find out how much your home could sell for in as little as 3 minutes with a no-obligation cash offer.
Estimated market value
$547,000



