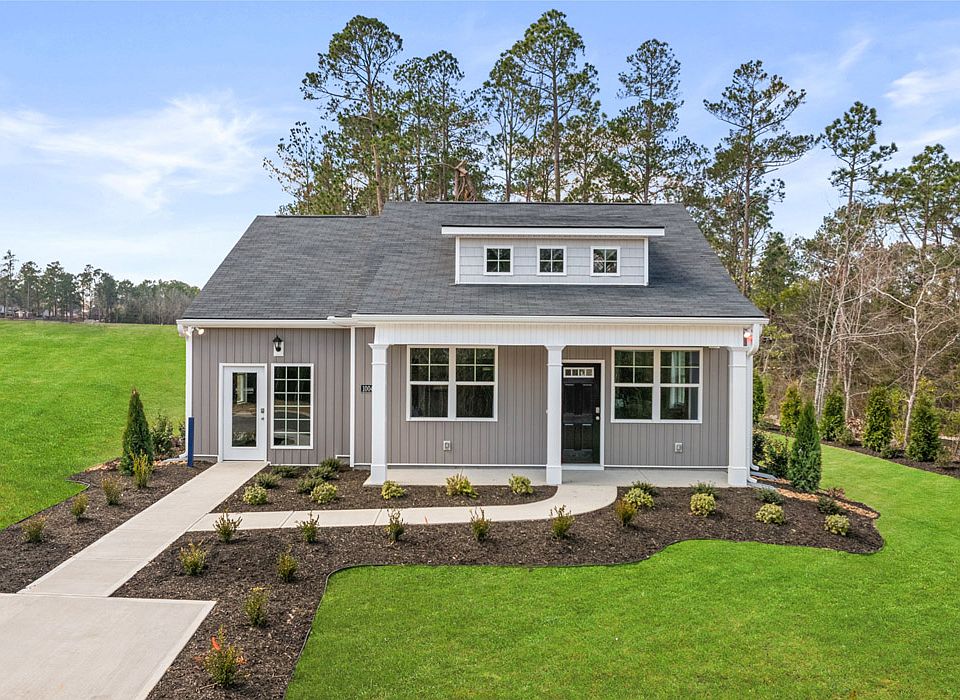This beautiful, brand-new 3-bedroom, 2.5-bathroom home is the perfect choice for anyone looking for a stylish and affordable place to call their own. With 1,663 sq. ft. of modern living space, this 2-story home offers everything you need and more.
The open concept layout on the main floor is designed for easy living, where the living room flows smoothly into a spacious kitchen, making it ideal for both relaxing and entertaining. The oversized kitchen island, granite countertops, and stainless steel appliances create the perfect space to cook, gather, and enjoy meals with loved ones. Plus, with the HomeIsConnected smart home system, controlling lights, temperature, and doorbell camera has never been easier!
You'll love the laminate vinyl plank flooring throughout the main floor, while soft carpeted stairs and bedrooms create a cozy atmosphere. The spacious laundry space is conveniently located upstairs, offering you both style and practicality.
Enjoy the outdoors with a fully sodded yard and a zone irrigation system, keeping your lawn looking fresh with minimal effort.
Located less than 10 minutes from Ft. Eisenhower's McKenna Gate, less than a mile from the newly renovated Henry Brigham Community Center, and just 5 minutes from the Bobby Jones Expressway (I-520), you'll be close to everything you need—from shopping and dining to parks and schools.
This is your opportunity to own a brand-new home in a fantastic location. Don't wait—schedule your tour today and take the first step toward making this house your new home!
Home is currently under construction. Photos are of same plan in a neighboring community.
Pending
$264,915
1069 Richland Creek Dr, Augusta, GA 30906
3beds
1,663sqft
Single Family Residence, Residential
Built in 2025
0.25 Acres lot
$265,000 Zestimate®
$159/sqft
$27/mo HOA
What's special
Open concept layoutStainless steel appliancesFully sodded yardGranite countertopsSpacious kitchenOversized kitchen islandZone irrigation system
- 69 days
- on Zillow |
- 145 |
- 13 |
Zillow last checked: 7 hours ago
Listing updated: April 14, 2025 at 08:26am
Listed by:
Justin King 706-564-5306,
D.R. Horton Realty of Georgia, Inc.,
Brittany Leigh Thomas,
D.R. Horton Realty of Georgia, Inc.
Source: REALTORS® of Greater Augusta,MLS#: 538448
Travel times
Schedule tour
Select your preferred tour type — either in-person or real-time video tour — then discuss available options with the builder representative you're connected with.
Select a date
Facts & features
Interior
Bedrooms & bathrooms
- Bedrooms: 3
- Bathrooms: 3
- Full bathrooms: 2
- 1/2 bathrooms: 1
Primary bedroom
- Level: Upper
- Area: 182 Square Feet
- Dimensions: 14 x 13
Bedroom 2
- Level: Upper
- Area: 130 Square Feet
- Dimensions: 10 x 13
Bedroom 3
- Level: Upper
- Area: 121 Square Feet
- Dimensions: 11 x 11
Breakfast room
- Level: Main
- Area: 72 Square Feet
- Dimensions: 8 x 9
Dining room
- Level: Main
- Area: 130 Square Feet
- Dimensions: 10 x 13
Family room
- Level: Main
- Area: 270 Square Feet
- Dimensions: 15 x 18
Kitchen
- Level: Main
- Area: 120 Square Feet
- Dimensions: 10 x 12
Laundry
- Level: Upper
- Area: 30 Square Feet
- Dimensions: 5 x 6
Heating
- Electric
Cooling
- Ceiling Fan(s)
Appliances
- Included: Range, Microwave, Dishwasher, Disposal, Electric Range, Electric Water Heater
- Laundry: Washer Hookup, Electric Dryer Hookup
Features
- See Remarks, Walk-In Closet(s), Eat-in Kitchen, Kitchen Island
- Flooring: Vinyl, Carpet, Laminate
- Windows: Insulated Windows, Blinds
- Has fireplace: No
Interior area
- Total structure area: 1,663
- Total interior livable area: 1,663 sqft
Property
Parking
- Total spaces: 1
- Parking features: Garage, Parking Pad
- Garage spaces: 1
- Has uncovered spaces: Yes
Features
- Patio & porch: Stoop
Lot
- Size: 0.25 Acres
- Dimensions: 47 x 125
- Features: Cul-De-Sac, Landscaped, Sprinklers In Front, Sprinklers In Rear
Details
- Parcel number: 0842278000
Construction
Type & style
- Home type: SingleFamily
- Property subtype: Single Family Residence, Residential
Materials
- Vinyl Siding
- Foundation: Slab
- Roof: Composition
Condition
- New Construction,Under Construction
- New construction: Yes
- Year built: 2025
Details
- Builder name: D.R. Horton
- Warranty included: Yes
Utilities & green energy
- Sewer: Public Sewer
- Water: Public
- Utilities for property: Cable Available
Community & HOA
Community
- Features: Sidewalks
- Security: Smoke Detector(s)
- Subdivision: Bellemeade Landing
HOA
- Has HOA: Yes
- HOA fee: $325 annually
Location
- Region: Augusta
Financial & listing details
- Price per square foot: $159/sqft
- Date on market: 2/19/2025
- Listing terms: VA Loan,Cash,Conventional,FHA
About the community
Get ready to make our Bellemeade Landing community your new home in Augusta, GA. You'll find new homes that offer 3 bedrooms and 1,184 to 1,663 sq feet. Open and modern, these new homes are designed for the way you live.
Located just minutes from Fort Eisenhower and only 4 miles from the city center, you can live near it all and enjoy everything Augusta has to offer. Augusta is renowned for its prestigious golf courses, but this vibrant city also offers a picturesque downtown. The Augusta Riverwalk runs along the Savannah River where you can shop and dine locally. Augusta is also rich in opportunities for people of all ages to explore and experience an active lifestyle. Athletic fields, parks and trails are located throughout city.
Each of our new homes are designed with you in mind. Inside you'll find open concept living areas and kitchens with sleek cabinetry, granite countertops and stainless steel appliances. And our homes are not only well designed, they're also smart, as each comes standard with our industry-leading suite of smart home technology that allows you to monitor your home.

Gps Use Mason Rd & Corner St | 1004 Richland Creek Drive Gps Use Mason Road & Corner Street, Augusta, GA 30906
Source: DR Horton
