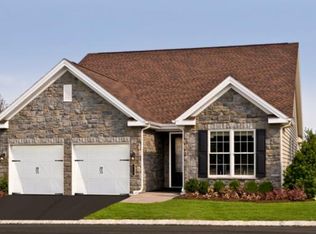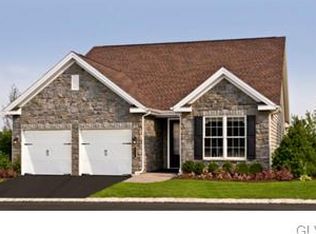Sold for $700,000 on 10/15/25
$700,000
1069 Resolution Dr, Bethlehem, PA 18017
3beds
3,306sqft
Condominium, Single Family Residence
Built in 2017
-- sqft lot
$705,100 Zestimate®
$212/sqft
$3,188 Estimated rent
Home value
$705,100
$642,000 - $776,000
$3,188/mo
Zestimate® history
Loading...
Owner options
Explore your selling options
What's special
Welcome to 1069 Resolution Drive, Bethlehem. – A Rare Find in Traditions of America at Bridle Path!
Step into the largest model in this sought-after 55+ community - the Franklin II, thoughtfully expanded with an enclosed sunroom to enjoy year-round natural light and wooded serene views. This 3-bed, 3-bath home features a spacious open-concept layout, perfect for entertaining and everyday living. The warm, inviting kitchen boasts granite countertops, ample cabinetry, and a large counter, flowing seamlessly into the dining and living areas with gleaming hardwood floors throughout. The main-level primary suite offers a peaceful retreat with tray ceilings, luxurious en-suite bath with radiant heat, and generous closet space. The 2nd bedroom and full bath are also on the main floor with an office/den. Upstairs, you'll find a versatile loft area, a full bath and an additional bedroom, —ideal for guest, grandkids or hobbies. In addition there is a walk in attic for tons of storage. Step outside to your private backyard patio, perfect for morning coffee or evening relaxation. Enjoy low-maintenance living with access to resort-style amenities, including a clubhouse (gym, yoga room, sports bar, library, kitchen, great room, mens & womens sauna, outside fire pit, spa, pool, tennis/pickleball, and bocce. This is a COA (Condo owners Ass), covers siding, roofs, landscaping, snow removal, trash service. Don’t miss this opportunity to own one of the community’s most desirable homes!
Zillow last checked: 8 hours ago
Listing updated: October 20, 2025 at 10:05am
Listed by:
Beth Gallo,
Keller Williams Devon-Wayne
Bought with:
Jane Schiff, AB046482A
HowardHanna TheFrederickGroup
Source: GLVR,MLS#: 758762 Originating MLS: Lehigh Valley MLS
Originating MLS: Lehigh Valley MLS
Facts & features
Interior
Bedrooms & bathrooms
- Bedrooms: 3
- Bathrooms: 3
- Full bathrooms: 3
Primary bedroom
- Level: First
- Dimensions: 14.00 x 17.00
Bedroom
- Level: First
- Dimensions: 14.00 x 12.50
Bedroom
- Level: Second
- Dimensions: 14.00 x 15.00
Breakfast room nook
- Level: First
- Dimensions: 10.50 x 13.00
Dining room
- Level: First
- Dimensions: 10.00 x 15.00
Family room
- Level: First
- Dimensions: 16.00 x 20.00
Other
- Level: First
- Dimensions: 6.00 x 10.00
Other
- Level: Second
- Dimensions: 8.00 x 5.00
Other
- Level: First
- Dimensions: 8.50 x 6.00
Kitchen
- Level: First
- Dimensions: 13.00 x 12.50
Laundry
- Level: First
- Dimensions: 6.00 x 9.00
Living room
- Level: First
- Dimensions: 14.00 x 14.00
Other
- Description: Loft
- Level: Second
- Dimensions: 16.50 x 18.00
Sunroom
- Level: First
- Dimensions: 8.00 x 8.00
Heating
- Gas
Cooling
- Central Air
Appliances
- Included: Dryer, Dishwasher, Gas Cooktop, Gas Oven, Gas Range, Gas Water Heater, Microwave, Refrigerator, Washer
- Laundry: Main Level
Features
- Attic, Breakfast Area, Dining Area, Separate/Formal Dining Room, Kitchen Island, Loft, Storage, Vaulted Ceiling(s), Walk-In Closet(s)
- Flooring: Hardwood
- Basement: None
Interior area
- Total interior livable area: 3,306 sqft
- Finished area above ground: 3,306
- Finished area below ground: 0
Property
Parking
- Total spaces: 2
- Parking features: Attached, Garage, Garage Door Opener
- Attached garage spaces: 2
Features
- Stories: 2
- Patio & porch: Patio
- Exterior features: Patio
Details
- Parcel number: N6 18 6A21 0214
- Zoning: 14RIS
- Special conditions: None
Construction
Type & style
- Home type: Condo
- Architectural style: Contemporary,Colonial
- Property subtype: Condominium, Single Family Residence
Materials
- Stone, Vinyl Siding
- Roof: Asphalt,Fiberglass
Condition
- Year built: 2017
Utilities & green energy
- Electric: 200+ Amp Service, Circuit Breakers
- Sewer: Public Sewer
- Water: Public
Community & neighborhood
Senior living
- Senior community: Yes
Location
- Region: Bethlehem
- Subdivision: Traditions of America at Bridle Path
HOA & financial
HOA
- Has HOA: Yes
- HOA fee: $440 monthly
Other
Other facts
- Listing terms: Cash,Conventional,VA Loan
- Ownership type: Common
Price history
| Date | Event | Price |
|---|---|---|
| 10/15/2025 | Sold | $700,000+0.1%$212/sqft |
Source: | ||
| 8/31/2025 | Pending sale | $699,000$211/sqft |
Source: | ||
| 8/31/2025 | Contingent | $699,000$211/sqft |
Source: | ||
| 8/22/2025 | Price change | $699,000-3.6%$211/sqft |
Source: | ||
| 6/6/2025 | Listed for sale | $724,900+23.2%$219/sqft |
Source: | ||
Public tax history
Tax history is unavailable.
Neighborhood: 18017
Nearby schools
GreatSchools rating
- 5/10Asa Packer El SchoolGrades: K-5Distance: 1.1 mi
- 6/10Nitschmann Middle SchoolGrades: 6-8Distance: 1.4 mi
- 2/10Liberty High SchoolGrades: 9-12Distance: 1.7 mi
Schools provided by the listing agent
- District: Bethlehem
Source: GLVR. This data may not be complete. We recommend contacting the local school district to confirm school assignments for this home.

Get pre-qualified for a loan
At Zillow Home Loans, we can pre-qualify you in as little as 5 minutes with no impact to your credit score.An equal housing lender. NMLS #10287.
Sell for more on Zillow
Get a free Zillow Showcase℠ listing and you could sell for .
$705,100
2% more+ $14,102
With Zillow Showcase(estimated)
$719,202
