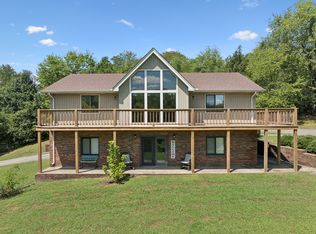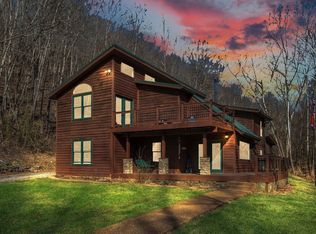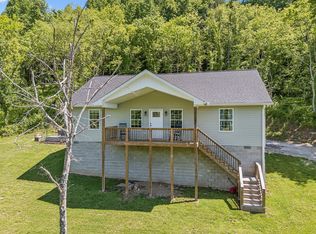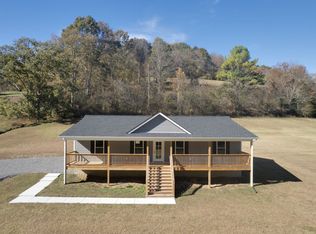This amazing remodel has spared no expense in design. This is a "foundation to roof" remodel including roof, windows, new baths, custom kitchen, new HVAC, new flooring, custom front porch with structural porch beams & many other items too numerous to mention. Primary bedroom suite is privately located, has his/her closets, exterior exit to rear deck, vaulted ceilings, customized bathroom & additional half bath. Main level living space is open concept, classic white kitchen w/butcher block countertops & large island w/butcher block top offering a natural feel. The main level also includes a 2nd spacious bedroom w/private full bath. 2nd story features a 3rd bedroom w/private full bath as well. The designer has chosen a crisp white pallet through out home. This color creates a clean and airy atmosphere, making the space feel larger & creates a natural feel in every corner. Home sits on 5.86 acres surrounded by woods and nature's beauty. Home is a must see. Call today!
For sale
Price cut: $5K (11/8)
$349,900
1069 Pleasant Shade Hwy, Pleasant Shade, TN 37145
3beds
1,824sqft
Est.:
Site Built
Built in 1978
5.86 Acres Lot
$-- Zestimate®
$192/sqft
$-- HOA
What's special
Customized bathroomCustom front porchStructural porch beamsLarge islandCustom kitchenClassic white kitchenNatural feel
- 153 days |
- 784 |
- 88 |
Zillow last checked: 8 hours ago
Listing updated: September 17, 2025 at 12:29pm
Listed by:
Judy Smith,
Blackwell Realty & Auction Carthage 615-588-1700
Source: UCMLS,MLS#: 237828
Tour with a local agent
Facts & features
Interior
Bedrooms & bathrooms
- Bedrooms: 3
- Bathrooms: 4
- Full bathrooms: 3
- Partial bathrooms: 1
- Main level bedrooms: 2
Primary bedroom
- Level: Main
- Area: 209
- Dimensions: 19 x 11
Bedroom 2
- Level: Main
- Area: 154
- Dimensions: 14 x 11
Bedroom 3
- Level: Upper
- Area: 209
- Dimensions: 19 x 11
Kitchen
- Level: Main
- Area: 304
- Dimensions: 19 x 16
Living room
- Level: Main
- Area: 209
- Dimensions: 19 x 11
Heating
- Electric, Central
Cooling
- Central Air
Appliances
- Included: Dishwasher, Electric Range, Microwave, Electric Water Heater
- Laundry: Main Level
Features
- New Floor Covering, New Paint, Ceiling Fan(s), Walk-In Closet(s)
- Basement: Crawl Space
Interior area
- Total structure area: 1,824
- Total interior livable area: 1,824 sqft
Video & virtual tour
Property
Parking
- Parking features: None
Features
- Levels: Two
- Patio & porch: Porch, Deck
Lot
- Size: 5.86 Acres
- Dimensions: 588 x 434
- Features: Wooded, Cleared
Details
- Parcel number: 7.01
Construction
Type & style
- Home type: SingleFamily
- Property subtype: Site Built
Materials
- Vinyl Siding, Frame
- Roof: Metal
Condition
- Year built: 1978
Utilities & green energy
- Electric: Circuit Breakers
- Sewer: Septic Tank
- Water: Utility District
- Utilities for property: Natural Gas Not Available
Community & HOA
Community
- Security: Smoke Detector(s)
- Subdivision: None
HOA
- Has HOA: No
Location
- Region: Pleasant Shade
Financial & listing details
- Price per square foot: $192/sqft
- Tax assessed value: $274,800
- Annual tax amount: $1,190
- Date on market: 7/10/2025
Estimated market value
Not available
Estimated sales range
Not available
Not available
Price history
Price history
| Date | Event | Price |
|---|---|---|
| 11/8/2025 | Price change | $344,900-1.4%$189/sqft |
Source: | ||
| 7/10/2025 | Listed for sale | $349,900$192/sqft |
Source: | ||
| 7/2/2025 | Listing removed | $349,900$192/sqft |
Source: | ||
| 6/18/2025 | Price change | $349,900-2.8%$192/sqft |
Source: | ||
| 6/4/2025 | Listed for sale | $359,900$197/sqft |
Source: | ||
Public tax history
Public tax history
| Year | Property taxes | Tax assessment |
|---|---|---|
| 2024 | $1,191 +231.9% | $68,700 +231.9% |
| 2023 | $359 | $20,700 |
| 2022 | $359 +39.1% | $20,700 +119% |
Find assessor info on the county website
BuyAbility℠ payment
Est. payment
$1,925/mo
Principal & interest
$1683
Home insurance
$122
Property taxes
$120
Climate risks
Neighborhood: 37145
Nearby schools
GreatSchools rating
- 4/10Red Boiling Springs Elementary SchoolGrades: PK-6Distance: 9 mi
- 5/10Red Boiling Springs SchoolGrades: 6-12Distance: 9 mi
- 6/10Macon County High SchoolGrades: 9-12Distance: 6.7 mi
- Loading
- Loading





