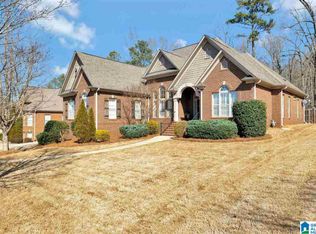SPACIOUS BRICK HOME with an open floor plan. The Main Floor has a King Size Master Suit with trey ceiling, double vanity, Garden tub and walk in closet. The Great Room features High Cathedral ceilings , gleaming hardwood floors, gas logs, marble fireplace ; the hardwoods wrap around to a kitchen with solid surface counter tops, breakfast bar, The Perfect breakfast nook full of windows that makes the outside come in as it overlooks an open screened in outdoor living space and an additional open grilling deck. The formal dining room also has a trey ceiling is part of the open living space just off the Great Room. Still on the Main Level is a Spilt floor plan is two spacious bedrooms with roomy closets and a shared full bath with tub/shower combo, and Plus a sizeable laundry room to finish off this level. Going down the stairs to more open spaces is a large den, with 2 spacious bedrooms one large enough for a playroom and full bath. Add to this a Large Level fenced in backyard th
This property is off market, which means it's not currently listed for sale or rent on Zillow. This may be different from what's available on other websites or public sources.
