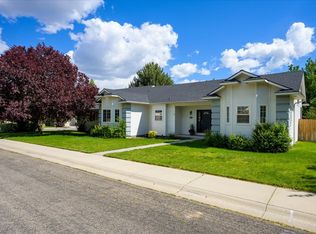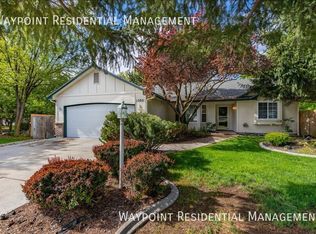Sold
Price Unknown
1069 N Marsh Hawk Pl, Eagle, ID 83616
3beds
2baths
1,328sqft
Single Family Residence
Built in 1997
7,230.96 Square Feet Lot
$486,500 Zestimate®
$--/sqft
$2,083 Estimated rent
Home value
$486,500
$452,000 - $521,000
$2,083/mo
Zestimate® history
Loading...
Owner options
Explore your selling options
What's special
Stunning single-level home in north Eagle, fully renovated with contemporary flair. This 3-bed, 2-bath retreat features new siding, fresh paint, a new furnace & a roof under 2 years old. Inside, a great room impresses with a new gas fireplace, tile hearth & custom wood accent wall, plus new LVP flooring throughout the main living areas. The revamped kitchen boasts new cabinetry, quartz counters & SS appliances, including a gas range. The primary suite offers a luxurious retreat with a tray ceiling, quartz countertops, a tile shower with a Euro-style door, a walk-in closet, recessed lighting & a ceiling fan. Every detail has been upgraded, from new interior doors & trim to energy-efficient Cascade “Black on White” LowE windows. All new appliances, including a countertop-depth refrigerator, are included. Outside, enjoy a fully fenced yard with curbing & refreshed landscaping, serviced by a new main water line. Steps from Stuber Park with picnic area, basketball, and pickleball/tennis courts. Move-in ready!
Zillow last checked: 8 hours ago
Listing updated: August 05, 2025 at 01:53pm
Listed by:
Andy Elliot 208-573-0473,
Silvercreek Realty Group,
Mike Brown 208-250-3444,
Silvercreek Realty Group
Bought with:
Kristin Myers
Keller Williams Realty Boise
Source: IMLS,MLS#: 98942332
Facts & features
Interior
Bedrooms & bathrooms
- Bedrooms: 3
- Bathrooms: 2
- Main level bathrooms: 2
- Main level bedrooms: 3
Primary bedroom
- Level: Main
- Area: 192
- Dimensions: 16 x 12
Bedroom 2
- Level: Main
- Area: 132
- Dimensions: 12 x 11
Bedroom 3
- Level: Main
- Area: 121
- Dimensions: 11 x 11
Kitchen
- Level: Main
- Area: 108
- Dimensions: 12 x 9
Heating
- Forced Air, Natural Gas
Cooling
- Central Air
Appliances
- Included: Gas Water Heater, Tank Water Heater, Dishwasher, Disposal, Oven/Range Freestanding, Refrigerator
Features
- Bath-Master, Bed-Master Main Level, Great Room, Walk-In Closet(s), Breakfast Bar, Quartz Counters, Number of Baths Main Level: 2
- Flooring: Carpet
- Has basement: No
- Number of fireplaces: 1
- Fireplace features: One, Gas
Interior area
- Total structure area: 1,328
- Total interior livable area: 1,328 sqft
- Finished area above ground: 1,328
- Finished area below ground: 0
Property
Parking
- Total spaces: 2
- Parking features: Attached, Driveway
- Attached garage spaces: 2
- Has uncovered spaces: Yes
- Details: Garage: 22X18
Features
- Levels: One
- Exterior features: Dog Run
- Fencing: Full,Wood
Lot
- Size: 7,230 sqft
- Features: Standard Lot 6000-9999 SF, Sidewalks, Cul-De-Sac, Auto Sprinkler System, Full Sprinkler System
Details
- Parcel number: R2082750370
- Zoning: City of Eagle-R-4
Construction
Type & style
- Home type: SingleFamily
- Property subtype: Single Family Residence
Materials
- Frame, HardiPlank Type
- Roof: Architectural Style
Condition
- Year built: 1997
Utilities & green energy
- Water: Public
- Utilities for property: Sewer Connected, Cable Connected
Community & neighborhood
Location
- Region: Eagle
- Subdivision: Echohawk Estate
HOA & financial
HOA
- Has HOA: Yes
- HOA fee: $155 quarterly
Other
Other facts
- Listing terms: Cash,Consider All,Conventional,FHA,VA Loan
- Ownership: Fee Simple,Fractional Ownership: No
- Road surface type: Paved
Price history
Price history is unavailable.
Public tax history
| Year | Property taxes | Tax assessment |
|---|---|---|
| 2025 | $1,572 -11.7% | $410,300 +6.3% |
| 2024 | $1,781 -11.1% | $386,000 -2.8% |
| 2023 | $2,002 -4.4% | $397,000 -11.5% |
Find assessor info on the county website
Neighborhood: 83616
Nearby schools
GreatSchools rating
- 9/10Seven Oaks Elementary SchoolGrades: PK-5Distance: 0.4 mi
- 9/10Eagle Middle SchoolGrades: 6-8Distance: 2.3 mi
- 10/10Eagle High SchoolGrades: 9-12Distance: 4.1 mi
Schools provided by the listing agent
- Elementary: Seven Oaks
- Middle: Eagle Middle
- High: Eagle
- District: West Ada School District
Source: IMLS. This data may not be complete. We recommend contacting the local school district to confirm school assignments for this home.

