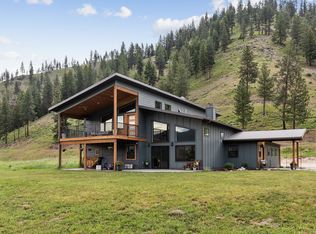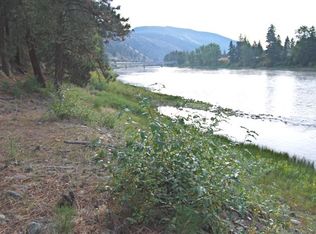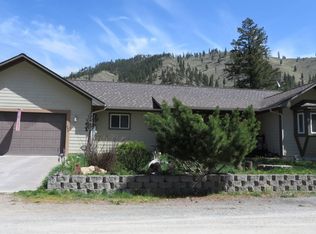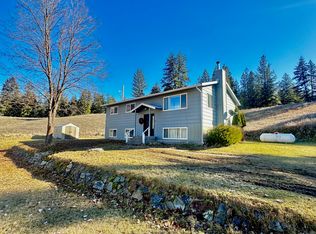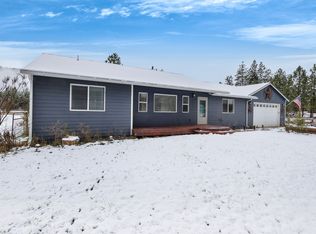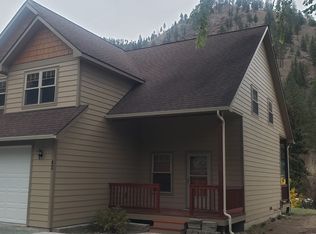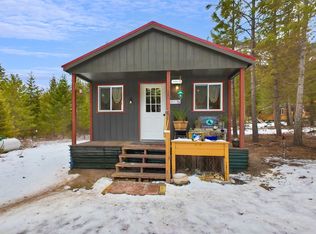This well-appointed 2,116 sq ft home on 5.78 acres in Superior, Montana offers 3 bedrooms, 2 bathrooms, a dedicated office, and a custom dog wash station—perfectly blending comfort, practicality, and rural charm. Interior features include a cozy wood fireplace, tile walk-in shower, concrete countertops, and a 36” dual fuel range/oven. An electric heat pump provides efficient heating and cooling, supported by an on-demand hot water heater with softener, a whole-house water filter, and a reverse osmosis system. The spacious 32x24 garage includes a 10x12 workspace and 8x20 attic storage. Outside, the property is fully landscaped with a sprinkler and drip system, surrounded by nature and wildlife. Located just 56 miles from Missoula, this outdoor enthusiast’s paradise is close to Big Eddy river access on the Clark Fork River. Enjoy the peace of rural living with the convenience of all the amenities in nearby Superior.
Active under contract
$795,000
1069 Mullan Rd E #1073, Superior, MT 59872
3beds
2,116sqft
Est.:
Single Family Residence
Built in 2024
5.78 Acres Lot
$-- Zestimate®
$376/sqft
$-- HOA
What's special
Tile walk-in showerSprinkler and drip systemCozy wood fireplace
- 259 days |
- 544 |
- 31 |
Zillow last checked: 8 hours ago
Listing updated: November 06, 2025 at 11:36am
Listed by:
Paul Galvin 406-550-1133,
Keller Williams Western MT
Source: MRMLS,MLS#: 30050876
Facts & features
Interior
Bedrooms & bathrooms
- Bedrooms: 3
- Bathrooms: 2
- Full bathrooms: 2
Primary bedroom
- Level: Main
Bedroom 2
- Level: Main
Primary bathroom
- Level: Main
Bathroom 2
- Level: Main
Dining room
- Level: Main
Family room
- Level: Main
Kitchen
- Level: Main
Laundry
- Level: Main
Office
- Level: Main
Appliances
- Included: Dryer, Dishwasher, Freezer, Disposal, Range, Refrigerator, Water Purifier, Washer
- Laundry: Washer Hookup
Features
- Basement: Crawl Space
- Number of fireplaces: 1
Interior area
- Total interior livable area: 2,116 sqft
- Finished area below ground: 0
Video & virtual tour
Property
Parking
- Total spaces: 4
- Parking features: Garage - Attached, Carport
- Attached garage spaces: 2
- Carport spaces: 2
- Covered spaces: 4
Lot
- Size: 5.78 Acres
Details
- Parcel number: 54263135101350000
- Special conditions: Standard
- Horses can be raised: Yes
Construction
Type & style
- Home type: SingleFamily
- Architectural style: Modern
- Property subtype: Single Family Residence
Materials
- Foundation: Slab
Condition
- New construction: No
- Year built: 2024
Details
- Builder name: Destination Construction
Community & HOA
HOA
- Has HOA: No
Location
- Region: Superior
Financial & listing details
- Price per square foot: $376/sqft
- Annual tax amount: $553
- Date on market: 5/30/2025
- Listing agreement: Exclusive Right To Sell
Estimated market value
Not available
Estimated sales range
Not available
$2,603/mo
Price history
Price history
| Date | Event | Price |
|---|---|---|
| 5/30/2025 | Listed for sale | $795,000$376/sqft |
Source: | ||
Public tax history
Public tax history
Tax history is unavailable.BuyAbility℠ payment
Est. payment
$4,467/mo
Principal & interest
$3825
Property taxes
$364
Home insurance
$278
Climate risks
Neighborhood: 59872
Nearby schools
GreatSchools rating
- 2/10Superior Elementary SchoolGrades: PK-6Distance: 0.6 mi
- 8/10Superior 7-8Grades: 7-8Distance: 0.5 mi
- 3/10Superior High SchoolGrades: 9-12Distance: 0.5 mi
- Loading
