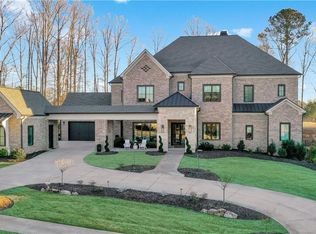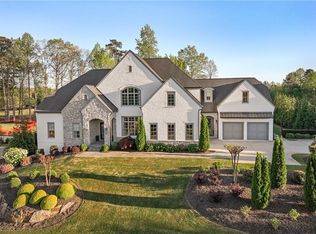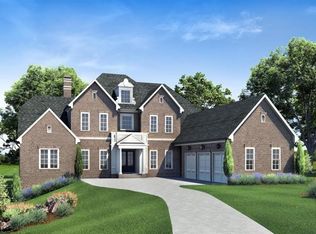Closed
$2,995,900
1069 Kent Ct, Milton, GA 30004
5beds
6,273sqft
Single Family Residence, Residential
Built in 2023
1.02 Acres Lot
$3,181,300 Zestimate®
$478/sqft
$7,341 Estimated rent
Home value
$3,181,300
$2.89M - $3.50M
$7,341/mo
Zestimate® history
Loading...
Owner options
Explore your selling options
What's special
Don't miss out on this spectacular NEW luxury custom home on the award-winning Manor Golf Course at holes 7 & 8 including full basement on a cul de sac cusp 1 acre estate site in The Manor Golf and Country Club! With breathtaking views, offering resort styled amenity access, incredible architectural distinction, open concept living & gorgeous designer selections, this modern custom basement home has it all: a 4 car garage, grand chef's kitchen with custom cabinetry, a deluxe island & pro styled Wolf appliance package, open grand room overlooking the covered patio & main level walkout yard through a huge wall of fully opening glass pocket doors, 5 grand bedroom suites with en suite bathrooms & walk in closets, a 2nd full catering kitchen, private office and upper media rec room! The spacious owner's suite on the main features a dreamy spa styled bathroom, impressive walk-in closets with a lovely tree lined / golf course view! With soaring 12' ceilings, award winning designs, well planned entertainment and living areas, big bright aluminum clad windows and impeccable finishes, this home is a dream! The basement features 10' ceilings plus is open and ready for your designs for future gym, wine bar, golf sim, game room, media room, bedroom, office and more - still time to finish more areas and add amazing outdoor living, cabana, and more. The professional designer planned selections can still be personalized with your own quartz, custom cabinetry, detailed millwork, decorative tile, luxury lighting and more! Call for details. Finish photos of similar styled home with similar planned finishes. Community offers top schools, indoor and outdoor tennis, indoor and outdoor pools, fitness center, multiple restaurants, guard gated access & spa! Wow = live like on a resort year-round in your true custom luxury dream home!
Zillow last checked: 8 hours ago
Listing updated: September 01, 2023 at 09:50am
Listing Provided by:
Julie Gentry,
Berkshire Hathaway HomeServices Georgia Properties
Bought with:
Monica Blanco, 374526
Ansley Real Estate| Christie's International Real Estate
Source: FMLS GA,MLS#: 7226061
Facts & features
Interior
Bedrooms & bathrooms
- Bedrooms: 5
- Bathrooms: 6
- Full bathrooms: 5
- 1/2 bathrooms: 1
- Main level bathrooms: 1
- Main level bedrooms: 1
Primary bedroom
- Features: Master on Main, Oversized Master
- Level: Master on Main, Oversized Master
Bedroom
- Features: Master on Main, Oversized Master
Primary bathroom
- Features: Double Vanity, Separate His/Hers, Separate Tub/Shower, Soaking Tub
Dining room
- Features: Other
Kitchen
- Features: Breakfast Room, Pantry Walk-In, Second Kitchen, Stone Counters, View to Family Room
Heating
- Central, Zoned
Cooling
- Central Air, Zoned
Appliances
- Included: Dishwasher, Disposal, Double Oven, Gas Cooktop, Microwave, Range Hood, Refrigerator
- Laundry: Laundry Room, Main Level, Upper Level
Features
- Bookcases, Entrance Foyer, High Ceilings 10 ft Main, High Ceilings 10 ft Upper, High Speed Internet, His and Hers Closets, Tray Ceiling(s)
- Flooring: Carpet, Ceramic Tile, Hardwood
- Windows: Insulated Windows
- Basement: Bath/Stubbed,Daylight,Unfinished
- Number of fireplaces: 1
- Fireplace features: Family Room
- Common walls with other units/homes: No Common Walls
Interior area
- Total structure area: 6,273
- Total interior livable area: 6,273 sqft
- Finished area above ground: 6,273
- Finished area below ground: 0
Property
Parking
- Total spaces: 4
- Parking features: Garage, Garage Door Opener, Garage Faces Side
- Garage spaces: 4
Accessibility
- Accessibility features: None
Features
- Levels: Three Or More
- Patio & porch: Covered
- Exterior features: Courtyard, Private Yard, No Dock
- Pool features: None
- Spa features: None
- Fencing: None
- Has view: Yes
- View description: Golf Course
- Waterfront features: None
- Body of water: None
Lot
- Size: 1.02 Acres
- Dimensions: 284 X 127
- Features: Cul-De-Sac, Landscaped, Level, Private, Wooded
Details
- Additional structures: None
- Parcel number: 22 534003941152
- Other equipment: Irrigation Equipment
- Horse amenities: None
Construction
Type & style
- Home type: SingleFamily
- Architectural style: European,Other
- Property subtype: Single Family Residence, Residential
Materials
- Brick 4 Sides
- Foundation: Concrete Perimeter
- Roof: Shingle
Condition
- New Construction
- New construction: Yes
- Year built: 2023
Utilities & green energy
- Electric: Other
- Sewer: Public Sewer
- Water: Public
- Utilities for property: Cable Available, Electricity Available, Natural Gas Available, Phone Available, Sewer Available, Underground Utilities, Water Available
Green energy
- Energy efficient items: HVAC, Insulation, Lighting, Thermostat, Water Heater, Windows
- Energy generation: None
Community & neighborhood
Security
- Security features: Carbon Monoxide Detector(s), Security Gate, Security Guard, Smoke Detector(s)
Community
- Community features: Clubhouse, Country Club, Fitness Center, Gated, Golf, Homeowners Assoc, Meeting Room, Near Schools, Park, Pool, Restaurant, Tennis Court(s)
Location
- Region: Milton
- Subdivision: The Manor
HOA & financial
HOA
- Has HOA: Yes
- HOA fee: $3,600 annually
Other
Other facts
- Listing terms: Cash,Conventional,Other
- Ownership: Fee Simple
- Road surface type: Paved
Price history
| Date | Event | Price |
|---|---|---|
| 8/30/2023 | Sold | $2,995,900$478/sqft |
Source: | ||
| 8/22/2023 | Pending sale | $2,995,900$478/sqft |
Source: | ||
| 6/30/2023 | Price change | $2,995,900+3.5%$478/sqft |
Source: | ||
| 6/2/2023 | Listed for sale | $2,895,900$462/sqft |
Source: | ||
| 6/1/2023 | Listing removed | -- |
Source: | ||
Public tax history
| Year | Property taxes | Tax assessment |
|---|---|---|
| 2024 | $21,271 +84.1% | $825,840 +87.2% |
| 2023 | $11,551 +286.3% | $441,040 +288.1% |
| 2022 | $2,990 -16.8% | $113,640 -11.1% |
Find assessor info on the county website
Neighborhood: 30004
Nearby schools
GreatSchools rating
- 8/10Summit Hill Elementary SchoolGrades: PK-5Distance: 4.2 mi
- 7/10Hopewell Middle SchoolGrades: 6-8Distance: 4.5 mi
- 9/10Cambridge High SchoolGrades: 9-12Distance: 3.3 mi
Schools provided by the listing agent
- Elementary: Birmingham Falls
- Middle: Hopewell
- High: Cambridge
Source: FMLS GA. This data may not be complete. We recommend contacting the local school district to confirm school assignments for this home.
Get a cash offer in 3 minutes
Find out how much your home could sell for in as little as 3 minutes with a no-obligation cash offer.
Estimated market value
$3,181,300
Get a cash offer in 3 minutes
Find out how much your home could sell for in as little as 3 minutes with a no-obligation cash offer.
Estimated market value
$3,181,300


