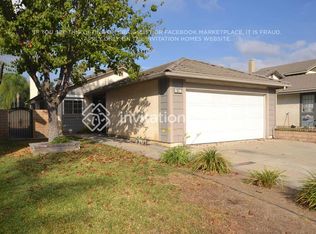Sold for $540,000
Listing Provided by:
Thanh Nguyen DRE #01055115 714-385-7059,
TDN Mortgage & Property
Bought with: REALTY ONE GROUP HOMELINK
$540,000
1069 Joshua Tree St, Colton, CA 92324
3beds
1,441sqft
Single Family Residence
Built in 1989
3,500 Square Feet Lot
$531,600 Zestimate®
$375/sqft
$3,084 Estimated rent
Home value
$531,600
$478,000 - $590,000
$3,084/mo
Zestimate® history
Loading...
Owner options
Explore your selling options
What's special
Welcome to 1069 Joshua Tree St, a beautifully maintained 3-bedroom, 2.5-bathroom home located in the heart of Colton, CA. This inviting home offers spacious living areas, a modern open-concept kitchen with plenty of counter space, and a cozy living room perfect for family gatherings. The primary bedroom features an en-suite bathroom and walk-in closet, providing a peaceful retreat.
The home also includes a well-sized backyard, ideal for outdoor entertaining or simply enjoying the sunny California weather.
Located in a quiet, family-friendly neighborhood, this property is close to excellent schools, great parks, and shopping centers. You'll love the convenience of quick access to nearby highways, making commuting a breeze. Whether you're starting a family or looking for a comfortable place to settle, 1069 Joshua Tree St offers the perfect blend of suburban tranquility and modern living. Don't miss out on this opportunity to make it yours!
Zillow last checked: 8 hours ago
Listing updated: December 18, 2024 at 09:51pm
Listing Provided by:
Thanh Nguyen DRE #01055115 714-385-7059,
TDN Mortgage & Property
Bought with:
BERTHA MORALES, DRE #01832076
REALTY ONE GROUP HOMELINK
Source: CRMLS,MLS#: OC24210111 Originating MLS: California Regional MLS
Originating MLS: California Regional MLS
Facts & features
Interior
Bedrooms & bathrooms
- Bedrooms: 3
- Bathrooms: 3
- Full bathrooms: 2
- 1/2 bathrooms: 1
- Main level bathrooms: 1
Primary bedroom
- Features: Primary Suite
Bedroom
- Features: All Bedrooms Up
Kitchen
- Features: Quartz Counters
Heating
- Central
Cooling
- Central Air
Appliances
- Included: Dishwasher, Gas Range, Refrigerator, Dryer, Washer
Features
- High Ceilings, Quartz Counters, Two Story Ceilings, All Bedrooms Up, Primary Suite
- Flooring: Laminate
- Has fireplace: Yes
- Fireplace features: Family Room
- Common walls with other units/homes: No Common Walls
Interior area
- Total interior livable area: 1,441 sqft
Property
Parking
- Total spaces: 2
- Parking features: Direct Access, Driveway, Garage
- Attached garage spaces: 2
Features
- Levels: Two
- Stories: 2
- Entry location: 1
- Pool features: None
- Spa features: None
- Fencing: Wood
- Has view: Yes
- View description: None
Lot
- Size: 3,500 sqft
- Features: Back Yard, Front Yard, Rectangular Lot
Details
- Parcel number: 0250361740000
- Special conditions: Standard
Construction
Type & style
- Home type: SingleFamily
- Architectural style: Traditional
- Property subtype: Single Family Residence
Materials
- Stucco
- Foundation: Slab
- Roof: Tile
Condition
- Turnkey
- New construction: No
- Year built: 1989
Utilities & green energy
- Sewer: Public Sewer
- Water: Public
- Utilities for property: Cable Connected, Electricity Connected, Natural Gas Connected, Phone Connected, Sewer Connected, Water Connected
Community & neighborhood
Security
- Security features: Carbon Monoxide Detector(s), Smoke Detector(s)
Community
- Community features: Curbs, Storm Drain(s), Street Lights, Suburban, Sidewalks
Location
- Region: Colton
Other
Other facts
- Listing terms: Cash,Cash to New Loan,Conventional
- Road surface type: Paved
Price history
| Date | Event | Price |
|---|---|---|
| 11/22/2024 | Sold | $540,000+5.9%$375/sqft |
Source: | ||
| 10/24/2024 | Contingent | $510,000$354/sqft |
Source: | ||
| 10/10/2024 | Listed for sale | $510,000+142.9%$354/sqft |
Source: | ||
| 2/21/2014 | Sold | $210,000-9.4%$146/sqft |
Source: Public Record Report a problem | ||
| 12/18/2013 | Listed for sale | $231,900+2.2%$161/sqft |
Source: Homepath #IV13248725 Report a problem | ||
Public tax history
| Year | Property taxes | Tax assessment |
|---|---|---|
| 2025 | $6,793 +118.4% | $540,000 +114% |
| 2024 | $3,110 -6% | $252,387 +2% |
| 2023 | $3,310 +7.5% | $247,438 +2% |
Find assessor info on the county website
Neighborhood: 92324
Nearby schools
GreatSchools rating
- 5/10Georgia Morris Elementary SchoolGrades: K-5Distance: 0.5 mi
- 7/10William G. Jehue Middle SchoolGrades: 6-8Distance: 0.5 mi
- 6/10Rialto High SchoolGrades: 9-12Distance: 0.9 mi
Get a cash offer in 3 minutes
Find out how much your home could sell for in as little as 3 minutes with a no-obligation cash offer.
Estimated market value$531,600
Get a cash offer in 3 minutes
Find out how much your home could sell for in as little as 3 minutes with a no-obligation cash offer.
Estimated market value
$531,600
