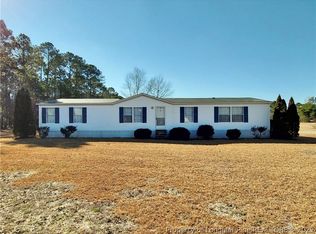Awesome custom built brick home nestled on 9 acres. Lots of upgrades, home has beautiful cherry cabinets, granite countertops and hardwood flooring. Beautiful great room with cathedral ceilings and Fireplace. Split bedrooms, gorgeous, spacious master bedroom has trey ceilings and large master bath with garden tub and separate shower. Large walk-in closet. Large kitchen with Island; Sunroom off of kitchen, (could also be formal dining). Large screened in covered back porch and side veranda that goes to patio. LARGE Bonus room could be 4th bedroom, has large media area and private bath. Has wrought iron railings to given a feeling of separation. Stairs open downstairs to kitchen area. Stainless steel appliances, washer and dryer is included (as a gift). Foam insulation, home also has energy efficient package. THIS PROPERTY IS A MUST SEE. SHOW YOUR BUYERS AND THEY WILL FALL IN LOVE!!
This property is off market, which means it's not currently listed for sale or rent on Zillow. This may be different from what's available on other websites or public sources.

