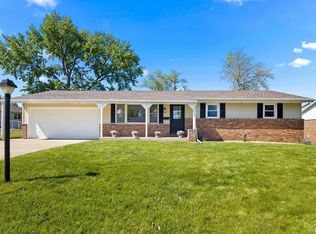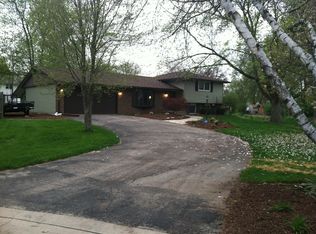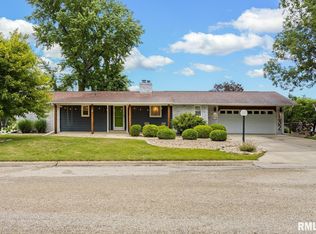This is a must-see! Spacious 4 BR quad on a corner lot adjacent to a cul-de-sac and within walking distance of Lincoln School. Updated kitchen with Corian countertops, Mouser custom cabinetry & built-in china cabinet. The large, partially fenced back yard and deck provide the perfect space for entertaining. New furnace & AC in '09, laundry chute, large walk-in attic, newer closet organizers, and newer light fixtures. This house will provide a special space for each member of your family to enjoy!
This property is off market, which means it's not currently listed for sale or rent on Zillow. This may be different from what's available on other websites or public sources.


