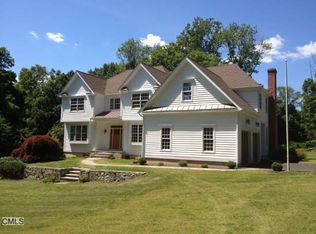Solstice Farm encompasses a unique ten room stone house built in 1930 that has been renovated and updated. This special property includes a large barn with stalls, tack room and connecting paddocks as well. Hand built by the original owner, this picturesque home exudes charm with the cedar shake roof, hardwood floors and stone wall in Family & Dining Room. Formal Living Room includes a stone fireplace. Dining Room features a beautiful stone wall and large bay window. Family Room has cathedral ceilings and skylights and french doors open to a stone patio in the backyard. Updated bright Kitchen with granite counter tops, stainless steel appliances and butlers pantry including a wine bar. Master Bedroom Suite has walk in closet, updated bath with cathedral ceilings, steam shower, heated floors and soffet lighting. Four additional bedrooms complete the upper level. The fenced property has an incredible barn with five over sized stalls including heat, electrical, water was stall and large tack room. Connects to all local Bridle Trails and near to Fairfiled County Hunt Club. Truly a must see!
This property is off market, which means it's not currently listed for sale or rent on Zillow. This may be different from what's available on other websites or public sources.

