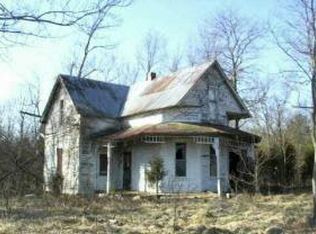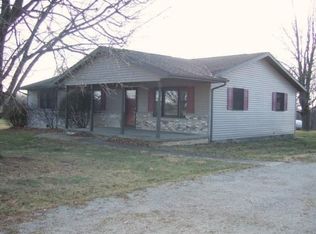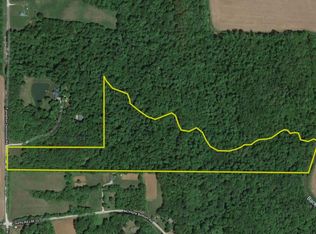THIS EXECUTIVE HOME BUILT IN 2006 OFFERS COMFORTABLE COUNTRY LIVING ON 5 AC M/L - ADDITIONAL ACREAGE AVAILABLE. 4BR/3.5BA BRICK RANCH WITH 4,552 FINISHED SF, AN OPEN CONCEPT FLOOR PLAN & FULLY FINISHED WALKOUT LOWER LEVEL w/2ND KITCHEN. HIGHLIGHTS INCLUDE BRAZILIAN CHERRY HARDWOOD FLOOR IN THE FOYER, TREY & VAULTED CEILINGS, & GAS FRPL IN THE LIVING RM. THE MASTER BATH PROVIDES A JETTED TUB, SEPARATE SHOWER & DOUBLE VANITY. THE GOURMET KITCHEN INCL ALL STAINLESS APPL, AN ISLAND, CORIAN COUNTERTOPS & CUSTOM CHERRY CABINETRY. OFFICE w/HIGH SPEED INTERNET. 39x25 3C ATT GAR, LOWER LEVEL UTILITY GAR, 2 WATER HEATERS. MUST SEE IT!
This property is off market, which means it's not currently listed for sale or rent on Zillow. This may be different from what's available on other websites or public sources.


