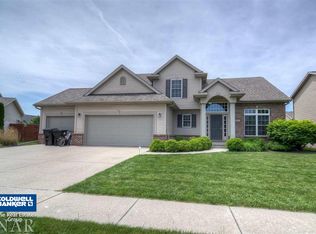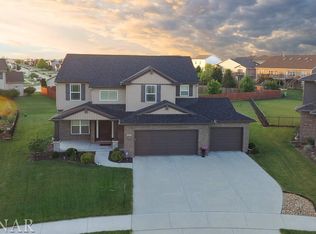Closed
$352,000
1069 Harmony Way, Normal, IL 61761
4beds
3,446sqft
Single Family Residence
Built in 2008
0.32 Acres Lot
$382,100 Zestimate®
$102/sqft
$2,931 Estimated rent
Home value
$382,100
$348,000 - $420,000
$2,931/mo
Zestimate® history
Loading...
Owner options
Explore your selling options
What's special
Step into this beautifully updated home, featuring a spacious main level designed for modern living. Located in the desirable Eagles Landing subdivision, this home offers a custom kitchen with granite countertops, an island, pull-out drawer pantry, recessed can lights, stainless steel appliances, and an exhaust vented outside. Adjacent to the kitchen, the dining room showcases elegant hardwood flooring, while the formal living and dining areas add a touch of sophistication. The family room offers a cozy atmosphere with a gas log fireplace and a built-in 5.1 channel surround sound system, ideal for gatherings. Upstairs, the master suite impresses with a cathedral ceiling, walk-in closet, all-tile shower, double vanity, and a luxurious whirlpool tub. Three additional bedrooms provide ample space for the whole family, each featuring walk-in closets and carpeted floors. The laundry room, featuring durable tile flooring, adds convenience to daily chores. The unfinished lower level expands your living space further, with a large, carpeted area perfect for relaxation or entertainment, featuring a sectional sofa and theater screen that will stay. The furnace room provides extra storage or workspace, accommodating all your needs. This home comes with numerous modern amenities, including a Nest thermostat (2020), a new garage keypad (2024), and updated light fixtures (2023) in key living areas. Outdoor living is enhanced by a pergola (2021), a large fenced yard, and a basketball hoop that will remain. All appliances, including the washer and dryer, will stay. Don't miss this exceptional opportunity to own a home that perfectly balances modern updates with classic charm in a prime location.
Zillow last checked: 8 hours ago
Listing updated: August 26, 2024 at 02:47pm
Listing courtesy of:
Leah Bond 309-310-5417,
Coldwell Banker Real Estate Group
Bought with:
Pramod Pulumati
Brilliant Real Estate
Source: MRED as distributed by MLS GRID,MLS#: 12070911
Facts & features
Interior
Bedrooms & bathrooms
- Bedrooms: 4
- Bathrooms: 3
- Full bathrooms: 2
- 1/2 bathrooms: 1
Primary bedroom
- Features: Flooring (Carpet), Bathroom (Full)
- Level: Second
- Area: 272 Square Feet
- Dimensions: 17X16
Bedroom 2
- Features: Flooring (Carpet)
- Level: Second
- Area: 121 Square Feet
- Dimensions: 11X11
Bedroom 3
- Features: Flooring (Carpet)
- Level: Second
- Area: 120 Square Feet
- Dimensions: 10X12
Bedroom 4
- Features: Flooring (Carpet)
- Level: Second
- Area: 165 Square Feet
- Dimensions: 11X15
Dining room
- Features: Flooring (Hardwood)
- Level: Main
- Area: 165 Square Feet
- Dimensions: 11X15
Family room
- Features: Flooring (Carpet)
- Level: Main
- Area: 240 Square Feet
- Dimensions: 15X16
Kitchen
- Features: Kitchen (Island, Granite Counters), Flooring (Ceramic Tile)
- Level: Main
- Area: 270 Square Feet
- Dimensions: 18X15
Laundry
- Features: Flooring (Ceramic Tile)
- Level: Second
- Area: 66 Square Feet
- Dimensions: 6X11
Living room
- Features: Flooring (Carpet)
- Level: Main
- Area: 144 Square Feet
- Dimensions: 12X12
Heating
- Natural Gas
Cooling
- Central Air
Appliances
- Included: Range, Microwave, Dishwasher, Refrigerator, Washer, Dryer
- Laundry: Upper Level, Gas Dryer Hookup, Electric Dryer Hookup, Sink
Features
- Walk-In Closet(s), Dining Combo, Granite Counters, Separate Dining Room
- Flooring: Hardwood
- Basement: Unfinished,Full
- Number of fireplaces: 1
- Fireplace features: Gas Log, Family Room
Interior area
- Total structure area: 3,327
- Total interior livable area: 3,446 sqft
Property
Parking
- Total spaces: 3
- Parking features: Garage Door Opener, On Site, Garage Owned, Attached, Garage
- Attached garage spaces: 3
- Has uncovered spaces: Yes
Accessibility
- Accessibility features: No Disability Access
Features
- Stories: 2
- Patio & porch: Patio
- Fencing: Fenced
Lot
- Size: 0.32 Acres
- Dimensions: 53X116X193X160
- Features: Irregular Lot, Mature Trees
Details
- Parcel number: 1424177017
- Special conditions: None
Construction
Type & style
- Home type: SingleFamily
- Architectural style: Traditional
- Property subtype: Single Family Residence
Materials
- Vinyl Siding
Condition
- New construction: No
- Year built: 2008
Utilities & green energy
- Sewer: Public Sewer
- Water: Public
Community & neighborhood
Location
- Region: Normal
- Subdivision: Eagles Landing
Other
Other facts
- Listing terms: Conventional
- Ownership: Fee Simple
Price history
| Date | Event | Price |
|---|---|---|
| 8/8/2024 | Sold | $352,000-2.2%$102/sqft |
Source: | ||
| 6/10/2024 | Pending sale | $360,000$104/sqft |
Source: | ||
| 6/10/2024 | Contingent | $360,000$104/sqft |
Source: | ||
| 6/5/2024 | Listed for sale | $360,000+56.5%$104/sqft |
Source: | ||
| 11/5/2015 | Sold | $230,000+0%$67/sqft |
Source: Public Record Report a problem | ||
Public tax history
| Year | Property taxes | Tax assessment |
|---|---|---|
| 2024 | $8,553 +6.7% | $111,336 +11.7% |
| 2023 | $8,019 +6.2% | $99,692 +10.7% |
| 2022 | $7,551 +4% | $90,064 +6% |
Find assessor info on the county website
Neighborhood: 61761
Nearby schools
GreatSchools rating
- 9/10Grove Elementary SchoolGrades: K-5Distance: 0.6 mi
- 5/10Chiddix Jr High SchoolGrades: 6-8Distance: 2.5 mi
- 8/10Normal Community High SchoolGrades: 9-12Distance: 1.3 mi
Schools provided by the listing agent
- Elementary: Grove Elementary
- Middle: Chiddix Jr High
- High: Normal Community High School
- District: 5
Source: MRED as distributed by MLS GRID. This data may not be complete. We recommend contacting the local school district to confirm school assignments for this home.

Get pre-qualified for a loan
At Zillow Home Loans, we can pre-qualify you in as little as 5 minutes with no impact to your credit score.An equal housing lender. NMLS #10287.

