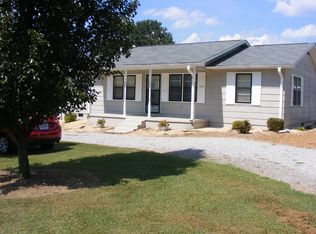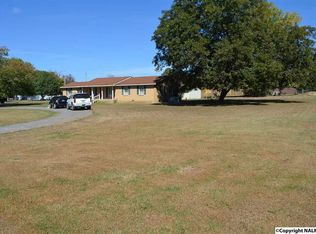Beautiful mature trees and plenty of outbuildings showcase this 3 bed/2 bath home in Harvest. Large attached 2 car carport, detached 2 car garage, 40x30 detached garage/workshop with floored second floor for plenty of storage. 40x20 metal garage with 14' clearance. Brick covered patio with ceiling fans, large covered front porch. Per the seller, all of the buildings with exception of the metal building had their roofs replaced with architectural shingles and ridge vents in 2018. Well to be sold As Is.
This property is off market, which means it's not currently listed for sale or rent on Zillow. This may be different from what's available on other websites or public sources.

