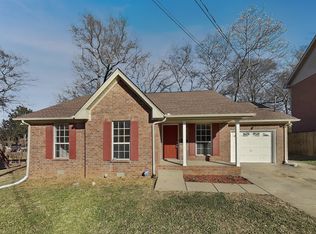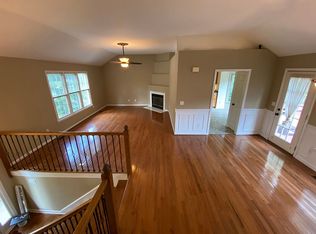Closed
$401,000
1069 Fitzpatrick Rd, Nashville, TN 37214
3beds
1,568sqft
Single Family Residence, Residential
Built in 1988
0.28 Acres Lot
$-- Zestimate®
$256/sqft
$1,997 Estimated rent
Home value
Not available
Estimated sales range
Not available
$1,997/mo
Zestimate® history
Loading...
Owner options
Explore your selling options
What's special
Best and final offer deadline will be Sunday (05/11/2025) at 1 pm and will review offers by 6pm. Please allow at least Sunday evening to respond. Move-In Ready 3 Bed / 2 Bath in Donelson – Just Minutes from the Airport, Downtown, Lake, and Parks! Welcome to this beautifully renovated single-level home located in the highly sought-after Donelson area! This residence features 3 bedrooms and 2 full bathrooms, seamlessly blending modern updates with a tranquil, convenient setting—only 5 minutes from Nashville International Airport and less than 15 minutes to downtown Nashville. As you enter, you'll be greeted by a bright living space adorned with new flooring, along with a spacious bonus room that can serve as a home office, playroom, or workout area. The updated screened-in porch is perfect for enjoying morning coffee or unwinding in the evenings, while the fenced backyard offers privacy, ample space for play, and a storage shed for all your belongings. Property Highlights: 3 bedrooms, 2 full bathrooms Screened-in porch Bonus room for added versatility Fully fenced backyard with mature trees Storage shed for extra organization All bedrooms conveniently on one level Location Perks: 5 minutes to BNA Airport Easy access to I-40 & downtown Nashville Short drive to Two Rivers Park, Stones River Greenway, and Shelby Park Minutes from Percy Priest Lake for boating, fishing & recreation Close to shopping, dining, and schools Whether you're seeking your first home, looking to downsize, or investing in an emerging area, this move-in ready Donelson treasure offers the ideal blend of style, comfort, and location.
Zillow last checked: 8 hours ago
Listing updated: June 18, 2025 at 04:00pm
Listing Provided by:
Michelle Hsu 615-243-8487,
Tyler York Real Estate Brokers, LLC
Bought with:
Melissa Taylor, 327385
Cadence Real Estate
Source: RealTracs MLS as distributed by MLS GRID,MLS#: 2866638
Facts & features
Interior
Bedrooms & bathrooms
- Bedrooms: 3
- Bathrooms: 2
- Full bathrooms: 2
- Main level bedrooms: 3
Bedroom 1
- Area: 192 Square Feet
- Dimensions: 16x12
Bedroom 2
- Area: 132 Square Feet
- Dimensions: 12x11
Bedroom 3
- Area: 132 Square Feet
- Dimensions: 12x11
Bonus room
- Features: Main Level
- Level: Main Level
- Area: 240 Square Feet
- Dimensions: 12x20
Dining room
- Area: 120 Square Feet
- Dimensions: 10x12
Kitchen
- Features: Eat-in Kitchen
- Level: Eat-in Kitchen
- Area: 144 Square Feet
- Dimensions: 16x9
Living room
- Area: 224 Square Feet
- Dimensions: 16x14
Heating
- Central, Electric
Cooling
- Central Air, Electric
Appliances
- Included: Electric Oven, Electric Range, Dishwasher
Features
- Primary Bedroom Main Floor
- Flooring: Concrete, Laminate, Tile
- Basement: Crawl Space
- Has fireplace: No
- Fireplace features: Living Room
Interior area
- Total structure area: 1,568
- Total interior livable area: 1,568 sqft
- Finished area above ground: 1,568
Property
Features
- Levels: One
- Stories: 1
- Patio & porch: Porch, Covered, Screened
- Fencing: Back Yard
Lot
- Size: 0.28 Acres
- Dimensions: 120 x 139
Details
- Parcel number: 10804022300
- Special conditions: Standard
Construction
Type & style
- Home type: SingleFamily
- Property subtype: Single Family Residence, Residential
Materials
- Brick
Condition
- New construction: No
- Year built: 1988
Utilities & green energy
- Sewer: Public Sewer
- Water: Public
- Utilities for property: Electricity Available, Water Available
Community & neighborhood
Location
- Region: Nashville
- Subdivision: Larchwood
Price history
| Date | Event | Price |
|---|---|---|
| 6/18/2025 | Sold | $401,000+4.2%$256/sqft |
Source: | ||
| 5/12/2025 | Contingent | $384,900$245/sqft |
Source: | ||
| 5/7/2025 | Listed for sale | $384,900+35.1%$245/sqft |
Source: | ||
| 3/31/2021 | Sold | $285,000+148%$182/sqft |
Source: | ||
| 11/25/1997 | Sold | $114,941$73/sqft |
Source: Public Record Report a problem | ||
Public tax history
| Year | Property taxes | Tax assessment |
|---|---|---|
| 2025 | -- | $89,225 +45% |
| 2024 | $1,798 | $61,525 |
| 2023 | $1,798 | $61,525 |
Find assessor info on the county website
Neighborhood: Villages of Larchwood
Nearby schools
GreatSchools rating
- 6/10Ruby Major Elementary SchoolGrades: PK-5Distance: 3.3 mi
- 3/10Donelson Middle SchoolGrades: 6-8Distance: 1.8 mi
- 3/10McGavock High SchoolGrades: 9-12Distance: 3.6 mi
Schools provided by the listing agent
- Elementary: Ruby Major Elementary
- Middle: Donelson Middle
- High: McGavock Comp High School
Source: RealTracs MLS as distributed by MLS GRID. This data may not be complete. We recommend contacting the local school district to confirm school assignments for this home.
Get pre-qualified for a loan
At Zillow Home Loans, we can pre-qualify you in as little as 5 minutes with no impact to your credit score.An equal housing lender. NMLS #10287.

