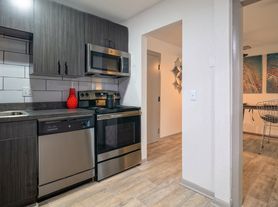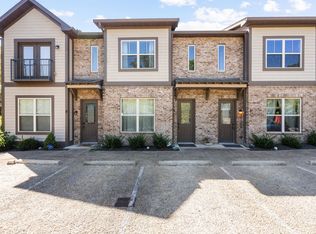This newly professionally designed 2-bedroom, 2.5-bathroom townhouse is the perfect home away from home for traveling couples, business travelers, and anyone seeking a temporary stay in Nashville.
**30 Day Min Lease ; Available through March 2025 (TBD)**
Located just 10 minutes from downtown, you'll have easy access to all the Music City has to offer, while still enjoying the peace and quiet of this vibrant townhome - including the attached garage (2 car) & master suite with rooftop deck.
Close To It All!
Broadway - 7 miles (10-12 min)
Nissan Stadium - 4 miles (5-7 min)
Walking Distance Attractions:
Grimey's Record Shop - 0.1 miles
Living Water's Brewing - 0.1 miles
The Fox Bar & Cocktail Club - 0.2 miles
Elegy Coffee - 0.2 miles
Nicoletto's Italian Kitchen - 0.2 miles
30 Day Minimum Lease. Only available for rent through March 2025. Extension TBD on a case by case basis.
Townhouse for rent
Accepts Zillow applications
$2,000/mo
1069 E Trinity Ln, Nashville, TN 37216
2beds
1,716sqft
Price may not include required fees and charges.
Townhouse
Available Sun Nov 16 2025
Dogs OK
Central air
In unit laundry
Attached garage parking
-- Heating
What's special
Attached garage
- 12 hours |
- -- |
- -- |
Travel times
Facts & features
Interior
Bedrooms & bathrooms
- Bedrooms: 2
- Bathrooms: 3
- Full bathrooms: 2
- 1/2 bathrooms: 1
Cooling
- Central Air
Appliances
- Included: Dishwasher, Dryer, Freezer, Microwave, Oven, Refrigerator, Washer
- Laundry: In Unit
Features
- Flooring: Carpet
- Furnished: Yes
Interior area
- Total interior livable area: 1,716 sqft
Property
Parking
- Parking features: Attached
- Has attached garage: Yes
- Details: Contact manager
Details
- Parcel number: 072060W01000CO
Construction
Type & style
- Home type: Townhouse
- Property subtype: Townhouse
Building
Management
- Pets allowed: Yes
Community & HOA
Location
- Region: Nashville
Financial & listing details
- Lease term: 1 Month
Price history
| Date | Event | Price |
|---|---|---|
| 11/10/2025 | Listed for rent | $2,000$1/sqft |
Source: Zillow Rentals | ||
| 1/30/2025 | Listing removed | $2,000$1/sqft |
Source: Zillow Rentals | ||
| 1/23/2025 | Listed for rent | $2,000-20%$1/sqft |
Source: Zillow Rentals | ||
| 12/1/2024 | Listing removed | $2,500$1/sqft |
Source: Zillow Rentals | ||
| 11/29/2024 | Listed for rent | $2,500$1/sqft |
Source: Zillow Rentals | ||

