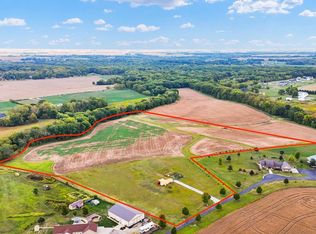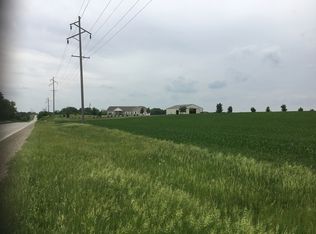Closed
$549,900
1069 E State Route 10, Monticello, IL 61856
3beds
2,148sqft
Single Family Residence
Built in 2012
3.59 Acres Lot
$576,500 Zestimate®
$256/sqft
$2,869 Estimated rent
Home value
$576,500
Estimated sales range
Not available
$2,869/mo
Zestimate® history
Loading...
Owner options
Explore your selling options
What's special
Amazing home in a quiet rural setting. This pristine home sits on 3.59 Acres with a large 45x 60 out building. This is a custom built home with a main level primary en-suite with soak tub and separate shower and double sinks, gorgeous hickory hardwood floors, hidden pocket doors and an abundance of storage. All Season Room with Southern Exposure & Covered Porch. Gas Log Fireplace & The finished basement with 9' ceilings offers 2 additional bedrooms, full bath, family room and huge storage area. The private lane is double thickness for extra durability with farm equipment. This home has an upscale kitchen, custom Amish cabinetry by Miller Holzwerk Cabinets. and tons of upgrades and throughout. Primary bathroom has heated floors, the home has a 17KW Generac Automatic Generator, Geothermal heating, upgraded Marvin Windows with Magnetic Screens. Professionally landscaped yard is amazing! There is a portion of the backyard that is fenced with a covered porch and new pavers added around the pool.
Zillow last checked: 8 hours ago
Listing updated: October 13, 2024 at 01:00am
Listing courtesy of:
Brian Hannon 217-202-0920,
Taylor Realty Associates,
Sara Terry 217-841-0237,
Taylor Realty Associates
Bought with:
Nate Evans
eXp Realty-Mahomet
Molly Jones
eXp Realty-Mahomet
Source: MRED as distributed by MLS GRID,MLS#: 12135399
Facts & features
Interior
Bedrooms & bathrooms
- Bedrooms: 3
- Bathrooms: 4
- Full bathrooms: 2
- 1/2 bathrooms: 2
Primary bedroom
- Features: Bathroom (Full)
- Level: Main
- Area: 210 Square Feet
- Dimensions: 15X14
Bedroom 2
- Level: Basement
- Area: 224 Square Feet
- Dimensions: 16X14
Bedroom 3
- Level: Basement
- Area: 140 Square Feet
- Dimensions: 14X10
Bonus room
- Level: Main
- Area: 180 Square Feet
- Dimensions: 9X20
Dining room
- Level: Main
- Area: 143 Square Feet
- Dimensions: 13X11
Family room
- Level: Basement
- Area: 544 Square Feet
- Dimensions: 34X16
Kitchen
- Level: Main
- Area: 195 Square Feet
- Dimensions: 15X13
Laundry
- Level: Main
- Area: 99 Square Feet
- Dimensions: 9X11
Living room
- Level: Main
- Area: 440 Square Feet
- Dimensions: 22X20
Storage
- Level: Basement
- Area: 492 Square Feet
- Dimensions: 12X41
Heating
- Geothermal, Radiant Floor
Cooling
- Central Air
Appliances
- Included: Double Oven, Microwave, Dishwasher, Refrigerator, Disposal, Stainless Steel Appliance(s), Cooktop, Range Hood
- Laundry: Main Level, Sink
Features
- 1st Floor Bedroom, 1st Floor Full Bath, Walk-In Closet(s), Pantry
- Flooring: Hardwood
- Basement: Partially Finished,Full
Interior area
- Total structure area: 4,043
- Total interior livable area: 2,148 sqft
- Finished area below ground: 1,300
Property
Parking
- Total spaces: 3
- Parking features: Asphalt, On Site, Attached, Garage
- Attached garage spaces: 3
Accessibility
- Accessibility features: No Disability Access
Features
- Stories: 1
Lot
- Size: 3.59 Acres
Details
- Parcel number: 06171900601030
- Special conditions: None
Construction
Type & style
- Home type: SingleFamily
- Architectural style: Ranch
- Property subtype: Single Family Residence
Materials
- Brick
- Roof: Asphalt
Condition
- New construction: No
- Year built: 2012
Utilities & green energy
- Sewer: Septic Tank
- Water: Well
Community & neighborhood
Location
- Region: Monticello
Other
Other facts
- Listing terms: Conventional
- Ownership: Fee Simple
Price history
| Date | Event | Price |
|---|---|---|
| 10/11/2024 | Sold | $549,900$256/sqft |
Source: | ||
| 8/16/2024 | Pending sale | $549,900$256/sqft |
Source: | ||
| 8/11/2024 | Listed for sale | $549,900+12.5%$256/sqft |
Source: | ||
| 9/9/2020 | Sold | $489,000$228/sqft |
Source: | ||
Public tax history
| Year | Property taxes | Tax assessment |
|---|---|---|
| 2023 | $8,331 +2.6% | $143,242 +4% |
| 2022 | $8,116 +0.5% | $137,795 +5.2% |
| 2021 | $8,078 +2.4% | $130,931 +2.3% |
Find assessor info on the county website
Neighborhood: 61856
Nearby schools
GreatSchools rating
- 6/10White Heath Elementary SchoolGrades: 4-5Distance: 2.1 mi
- 7/10Monticello Middle SchoolGrades: 6-8Distance: 5.5 mi
- 9/10Monticello High SchoolGrades: 9-12Distance: 5.9 mi
Schools provided by the listing agent
- Elementary: Monticello Elementary
- Middle: Monticello Junior High School
- High: Monticello High School
- District: 25
Source: MRED as distributed by MLS GRID. This data may not be complete. We recommend contacting the local school district to confirm school assignments for this home.

Get pre-qualified for a loan
At Zillow Home Loans, we can pre-qualify you in as little as 5 minutes with no impact to your credit score.An equal housing lender. NMLS #10287.

