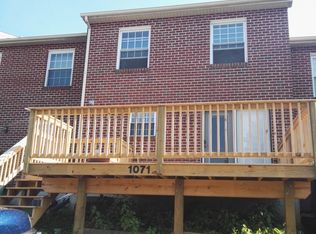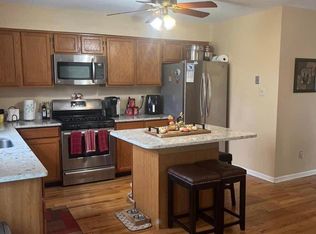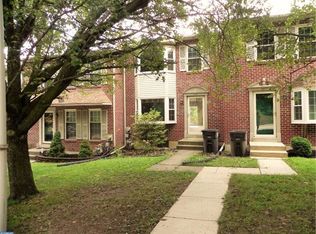Sold for $368,000 on 05/16/25
$368,000
1069 E Boot Rd, West Chester, PA 19380
3beds
1,520sqft
Townhouse
Built in 1989
2,613 Square Feet Lot
$444,400 Zestimate®
$242/sqft
$2,746 Estimated rent
Home value
$444,400
$422,000 - $467,000
$2,746/mo
Zestimate® history
Loading...
Owner options
Explore your selling options
What's special
Beautiful move-in ready brick townhome in the popular Village of Shannon! Front door leads to the bright living room with custom plantation shutters and a double-sided fireplace. New flooring throughout the first floor and the finished lower level. The kitchen with its generous cabinet space, has been updated with granite countertops, a backsplash and stainless steel appliances. There is room for seating at the kitchen island or in the spacious breakfast area which leads to the recently completed new deck. Both exterior screen doors are new and the roof has been replaced. New recessed lights have been added to the first floor. A conveniently located powder room completes the first level. The second level boast three bedrooms with large closets and an abundance of natural light. The primary bedroom has its own full updated bath. Private driveway parking, Low taxes, efficient gas heating and the annual HOA is just $150!
Located in the renowned West Chester school district, this home is close to major thoroughfares, as well as the borough of West Chester with all its shops and restaurants. Don't wait to schedule your appointment!
Facts & features
Interior
Bedrooms & bathrooms
- Bedrooms: 3
- Bathrooms: 3
- Full bathrooms: 2
- 1/2 bathrooms: 1
Heating
- Forced air
Cooling
- Central
Features
- Has fireplace: Yes
Interior area
- Total interior livable area: 1,520 sqft
Property
Features
- Exterior features: Brick
Lot
- Size: 2,613 sqft
Details
- Parcel number: 5201P01400000
Construction
Type & style
- Home type: Townhouse
Materials
- Roof: Other
Condition
- Year built: 1989
Community & neighborhood
Location
- Region: West Chester
HOA & financial
HOA
- Has HOA: Yes
- HOA fee: $150 monthly
Price history
| Date | Event | Price |
|---|---|---|
| 5/16/2025 | Sold | $368,000-9.8%$242/sqft |
Source: Public Record Report a problem | ||
| 4/29/2025 | Price change | $408,000-1.7%$268/sqft |
Source: | ||
| 4/11/2025 | Price change | $415,000-2.4%$273/sqft |
Source: | ||
| 3/28/2025 | Price change | $425,000-2.3%$280/sqft |
Source: | ||
| 3/19/2025 | Price change | $435,000-0.9%$286/sqft |
Source: | ||
Public tax history
| Year | Property taxes | Tax assessment |
|---|---|---|
| 2025 | $3,517 +2.1% | $117,650 |
| 2024 | $3,445 +1% | $117,650 |
| 2023 | $3,410 | $117,650 |
Find assessor info on the county website
Neighborhood: 19380
Nearby schools
GreatSchools rating
- 7/10Exton El SchoolGrades: K-5Distance: 2 mi
- 6/10J R Fugett Middle SchoolGrades: 6-8Distance: 2.3 mi
- 8/10West Chester East High SchoolGrades: 9-12Distance: 2.3 mi
Schools provided by the listing agent
- Elementary: EXTON
- Middle: J.R. FUGETT
- High: WEST CHESTER EAST
- District: WEST CHESTER AREA
Source: The MLS. This data may not be complete. We recommend contacting the local school district to confirm school assignments for this home.

Get pre-qualified for a loan
At Zillow Home Loans, we can pre-qualify you in as little as 5 minutes with no impact to your credit score.An equal housing lender. NMLS #10287.
Sell for more on Zillow
Get a free Zillow Showcase℠ listing and you could sell for .
$444,400
2% more+ $8,888
With Zillow Showcase(estimated)
$453,288

