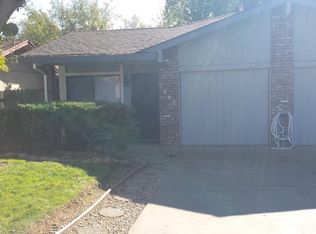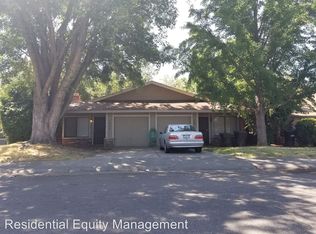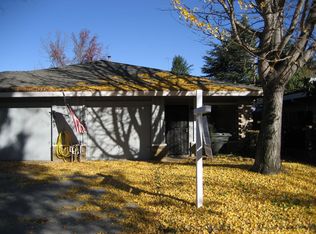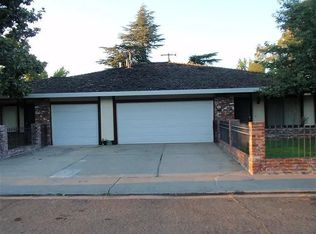This nicely remodeled duplex is approx. 1,050 sq ft with 1 car garage with opener. Home has living and dining room with French doors to backyard. Kitchen has granite countertops, refrigerator, gas stove, and dishwasher. Additional amenities include: central heat/air, dual pane windows, screens, blinds, ceiling fan and washer/dryer included in garage. Flooring is carpet and ceramic tile. Backyard is fenced with automatic sprinklers in front and backyard. Gardener is included. Utilities - water, sewer, and garbage included. Lease term: 1 year lease
This property is off market, which means it's not currently listed for sale or rent on Zillow. This may be different from what's available on other websites or public sources.



