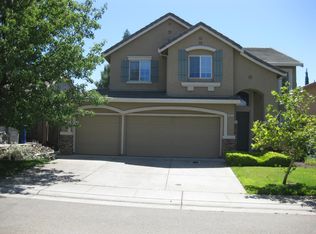Closed
$730,000
1069 Callander Way, Folsom, CA 95630
3beds
1,773sqft
Single Family Residence
Built in 2000
5,963.36 Square Feet Lot
$712,800 Zestimate®
$412/sqft
$3,047 Estimated rent
Home value
$712,800
$642,000 - $791,000
$3,047/mo
Zestimate® history
Loading...
Owner options
Explore your selling options
What's special
LOCATION, LOCATION, LOCATION! Prestigious community of Empire Ranch near Folsom Lake, Empire Ranch Golf Course, shopping, restaurants, movies, entertainment, parks, endless trails & walking distance to Empire Oaks Elementary school. Desirable 1-story with 3/4 bedrooms, 2 baths & 1773sqft w/custom paint & all hard surface flooring. Enter the home on the tile floor entry & enjoy the natural light w/this open concept floorplan. The great room has a gas fireplace w/granite stone surround, ceiling fan & luxury vinyl plank flooring which looks out to the lush backyard. The expansive kitchen boasts granite counter tops w/full back splash, island w/sink, breakfast bar, pantry closet, tile floors, undercabinet lighting & a large breakfast nook perfect for entertaining. Oversized private owners retreat separate from the other bedrooms w/walk-in closet, ceiling fan, dual sinks, soaking tub & separate shower. The flex space in the home is modeled as dining room but could be an office, den, family room or 4th bedroom. The backyard feels like the secret garden w/the mature greenery, raised garden beds, new sod and patio cover is awaiting your summer BBQ. The garage offers built-in wall storage cabinets, workbench & attic access for storage. Come live your best life in Empire Ranch!
Zillow last checked: 8 hours ago
Listing updated: October 07, 2024 at 07:09am
Listed by:
Robin Lack DRE #01349829 916-600-5914,
Realty ONE Group Complete
Bought with:
Eric Carlson, DRE #01390357
Windermere Signature Properties Cameron Park/Placerville
Source: MetroList Services of CA,MLS#: 224086092Originating MLS: MetroList Services, Inc.
Facts & features
Interior
Bedrooms & bathrooms
- Bedrooms: 3
- Bathrooms: 2
- Full bathrooms: 2
Primary bedroom
- Features: Walk-In Closet
Primary bathroom
- Features: Shower Stall(s), Double Vanity, Soaking Tub, Window
Dining room
- Features: Breakfast Nook, Formal Room, Bar, Space in Kitchen
Kitchen
- Features: Breakfast Area, Pantry Closet, Granite Counters, Island w/Sink
Heating
- Central
Cooling
- Ceiling Fan(s), Central Air
Appliances
- Included: Built-In Electric Oven, Free-Standing Refrigerator, Gas Cooktop, Range Hood, Dishwasher, Disposal, Microwave, Plumbed For Ice Maker, Self Cleaning Oven
- Laundry: Laundry Room, Cabinets, Electric Dryer Hookup, Inside Room
Features
- Flooring: Simulated Wood, Tile
- Number of fireplaces: 1
- Fireplace features: Living Room
Interior area
- Total interior livable area: 1,773 sqft
Property
Parking
- Total spaces: 2
- Parking features: Attached, Garage Door Opener, Garage Faces Front
- Attached garage spaces: 2
Features
- Stories: 1
- Fencing: Back Yard,Wood,Masonry
Lot
- Size: 5,963 sqft
- Features: Auto Sprinkler F&R, Garden, Landscape Back, Landscape Front, Low Maintenance
Details
- Parcel number: 07114300160000
- Zoning description: SFR
- Special conditions: Standard
Construction
Type & style
- Home type: SingleFamily
- Property subtype: Single Family Residence
Materials
- Stucco, Frame, Wood
- Foundation: Slab
- Roof: Tile
Condition
- Year built: 2000
Details
- Builder name: Centex
Utilities & green energy
- Sewer: In & Connected, Public Sewer
- Water: Meter on Site, Public
- Utilities for property: Cable Available, Public, Internet Available, Natural Gas Connected
Community & neighborhood
Location
- Region: Folsom
HOA & financial
HOA
- Has HOA: Yes
- HOA fee: $140 quarterly
- Amenities included: None
Other
Other facts
- Price range: $730K - $730K
- Road surface type: Paved
Price history
| Date | Event | Price |
|---|---|---|
| 10/4/2024 | Sold | $730,000-2.7%$412/sqft |
Source: MetroList Services of CA #224086092 Report a problem | ||
| 9/6/2024 | Pending sale | $749,900$423/sqft |
Source: MetroList Services of CA #224086092 Report a problem | ||
| 8/8/2024 | Listed for sale | $749,900+61.3%$423/sqft |
Source: MetroList Services of CA #224086092 Report a problem | ||
| 12/7/2016 | Sold | $465,000+3.4%$262/sqft |
Source: MetroList Services of CA #16069577 Report a problem | ||
| 10/31/2016 | Pending sale | $449,900$254/sqft |
Source: RE/MAX GOLD #16069577 Report a problem | ||
Public tax history
| Year | Property taxes | Tax assessment |
|---|---|---|
| 2025 | $7,412 +2.4% | $551,626 +4.3% |
| 2024 | $7,240 +3.3% | $529,085 +2% |
| 2023 | $7,011 +1% | $518,712 +2% |
Find assessor info on the county website
Neighborhood: Empire Ranch
Nearby schools
GreatSchools rating
- 9/10Empire Oaks Elementary SchoolGrades: K-5Distance: 0.2 mi
- 8/10Folsom Middle SchoolGrades: 6-8Distance: 2.3 mi
- 10/10Vista Del Lago High SchoolGrades: 9-12Distance: 1.4 mi
Get a cash offer in 3 minutes
Find out how much your home could sell for in as little as 3 minutes with a no-obligation cash offer.
Estimated market value$712,800
Get a cash offer in 3 minutes
Find out how much your home could sell for in as little as 3 minutes with a no-obligation cash offer.
Estimated market value
$712,800
