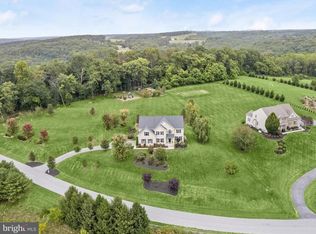Seller is in receipt of multiple offers, please submit highest and best by noon on 8/9. THANK YOU! Paradise awaits in this absolutely exceptional estate set on a pristine 8 acre lot surrounded by trees with a heated in-ground pool, expansive two-story barn, and remarkable details throughout that make this home the one you have always dreamed of! Offering four bedrooms, sun-drenched windows, ornate millwork, soaring ceilings, hardwood floors, recessed lighting, and more. The gourmet kitchen is fully equipped with stainless steel appliances, granite counters and backsplash, soft-close cabinets, center island, pantry, gas cooking, farmhouse sink, and adjacent breakfast room with a wet bar and sliding glass doors to the deck. Kick your feet up in the two-story family room showcasing a vaulted ceiling, stone gas fireplace and built-in wall speakers. A convenient main level office is great for working at home and the living and dining rooms are spacious enough for any size gathering. Retreat to the primary bedroom suite with a sitting area, two massive walk-in closets with organizers and a luxurious bathroom with a soaking tub, glass-enclosed tile shower and dual vanity. A second bedroom suite with a private bathroom, laundry room and another two bedrooms with a shared bathroom complete the upper level sleeping quarters. The finished lower level features a media room, recreation room, full bathroom, large den with ample storage and sliding glass doors to the pool. Energy efficient zoned heating and cooling and generator.
This property is off market, which means it's not currently listed for sale or rent on Zillow. This may be different from what's available on other websites or public sources.
