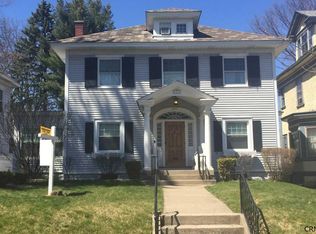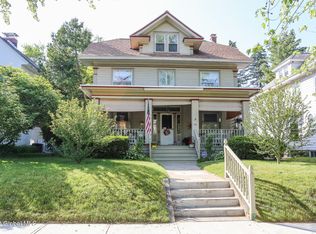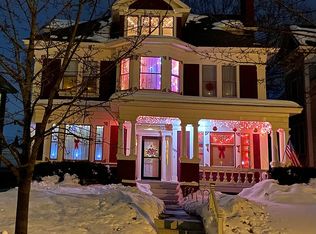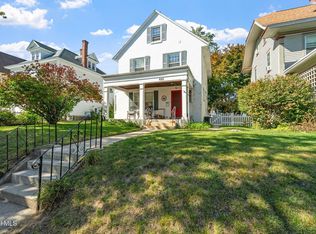Beautifully restored home keeping its original grand. Gorgeous Edwardian style kitchen w/custom built cabinets, stained glass window, custom lighting ,custom island, granite tops, and a large entertaining space. An entertainers dream! Hand-stenciled wood floors, painted mural, original woodwork, built-in china cabinet, ceiling medallions.Updated Bath with old fashioned claw foot tub plus walk-in shower. Third floor family room with two bedrooms and a full bath. A must see to believe the amount of care this home offers. New windows, boiler, and blown in insulation help this home be more efficient. Price reduced to sell.
This property is off market, which means it's not currently listed for sale or rent on Zillow. This may be different from what's available on other websites or public sources.



