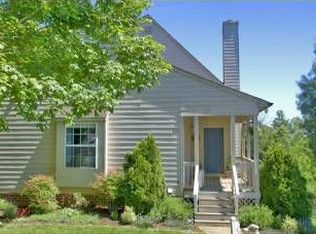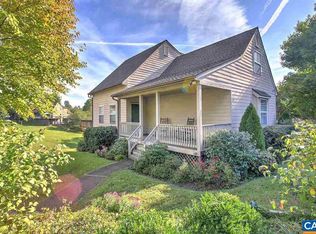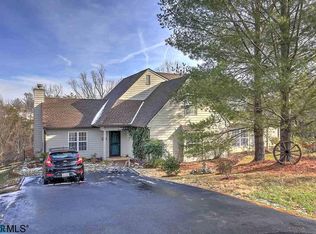Closed
$425,000
1069 Amber Ridge Rd, Charlottesville, VA 22901
4beds
2,260sqft
Duplex, Multi Family
Built in 1997
-- sqft lot
$457,600 Zestimate®
$188/sqft
$2,993 Estimated rent
Home value
$457,600
$412,000 - $508,000
$2,993/mo
Zestimate® history
Loading...
Owner options
Explore your selling options
What's special
This renovated and updated home in the popular Highlands community features a main level primary suite and spacious back yard. Great location, minutes from downtown Crozet and a 15 minute drive to Charlottesville! Engineered bamboo flooring throughout the main level, bonus room and upstairs hallway, new carpeting in all of the bedrooms, and a finished walk-out basement are just some of the major upgrades. Gather in the large light-filled living room that opens to the remodeled kitchen with white cabinets, granite countertops and stainless steel appliances. Primary suite features two walk-in closets, and a remodeled bathroom with freestanding soaking tub, frameless glass shower and double sink vanity. Upstairs, three large bedrooms share a full bathroom with tub/shower combo. The walk-out lower level features a large rec room and tiled laundry/workout area with heated floor and dry bar. Outdoor entertaining spaces include a private deck and a covered/uncovered patio.
Zillow last checked: 8 hours ago
Listing updated: July 24, 2025 at 09:27pm
Listed by:
DENISE RAMEY TEAM 434-960-4333,
LONG & FOSTER - CHARLOTTESVILLE WEST
Bought with:
GRIFFEN HILTON, 0225254885
HOWARD HANNA ROY WHEELER REALTY CO.- CHARLOTTESVILLE
Source: CAAR,MLS#: 654100 Originating MLS: Charlottesville Area Association of Realtors
Originating MLS: Charlottesville Area Association of Realtors
Facts & features
Interior
Bedrooms & bathrooms
- Bedrooms: 4
- Bathrooms: 2
- Full bathrooms: 2
- Main level bathrooms: 1
- Main level bedrooms: 1
Primary bedroom
- Level: First
Bedroom
- Level: Second
Primary bathroom
- Level: First
Bathroom
- Level: Second
Bonus room
- Level: Second
Breakfast room nook
- Level: First
Kitchen
- Level: First
Laundry
- Level: Basement
Living room
- Level: First
Recreation
- Level: Basement
Utility room
- Level: Basement
Heating
- Central, Heat Pump, Radiant
Cooling
- Central Air
Appliances
- Included: Dishwasher, Electric Range, Disposal, Microwave, Refrigerator, Dryer, Washer
Features
- Double Vanity, Primary Downstairs, Remodeled, Breakfast Area, Entrance Foyer, Kitchen Island, Programmable Thermostat, Utility Room, Vaulted Ceiling(s)
- Flooring: Bamboo, Carpet, Ceramic Tile
- Basement: Exterior Entry,Heated,Interior Entry,Partially Finished,Walk-Out Access
- Common walls with other units/homes: 1 Common Wall
Interior area
- Total structure area: 2,635
- Total interior livable area: 2,260 sqft
- Finished area above ground: 1,698
- Finished area below ground: 562
Property
Features
- Levels: Two
- Stories: 2
- Patio & porch: Covered, Deck, Front Porch, Patio, Porch
Lot
- Size: 9,147 sqft
- Features: Garden
Details
- Parcel number: 057A0020007000
- Zoning description: R-1 Residential
Construction
Type & style
- Home type: MultiFamily
- Property subtype: Duplex, Multi Family
- Attached to another structure: Yes
Materials
- Cedar, Stick Built
- Foundation: Block
- Roof: Architectural
Condition
- Updated/Remodeled
- New construction: No
- Year built: 1997
Utilities & green energy
- Sewer: Public Sewer
- Water: Public
- Utilities for property: Cable Available, Fiber Optic Available
Community & neighborhood
Security
- Security features: Surveillance System
Location
- Region: Charlottesville
- Subdivision: HIGHLANDS
HOA & financial
HOA
- Has HOA: Yes
- HOA fee: $60 monthly
- Amenities included: None
- Services included: Common Area Maintenance, Maintenance Grounds, Maintenance Structure, Snow Removal
Price history
| Date | Event | Price |
|---|---|---|
| 7/16/2024 | Sold | $425,000$188/sqft |
Source: | ||
| 6/25/2024 | Pending sale | $425,000$188/sqft |
Source: | ||
| 6/19/2024 | Listed for sale | $425,000+68.7%$188/sqft |
Source: | ||
| 12/15/2016 | Sold | $252,000+5%$112/sqft |
Source: Public Record Report a problem | ||
| 4/27/2015 | Sold | $239,900$106/sqft |
Source: Public Record Report a problem | ||
Public tax history
| Year | Property taxes | Tax assessment |
|---|---|---|
| 2025 | $3,798 +32.5% | $424,800 +26.6% |
| 2024 | $2,866 +1.1% | $335,600 +1.1% |
| 2023 | $2,836 +13.7% | $332,100 +13.7% |
Find assessor info on the county website
Neighborhood: 22901
Nearby schools
GreatSchools rating
- 5/10Crozet Elementary SchoolGrades: PK-5Distance: 1.9 mi
- 7/10Joseph T Henley Middle SchoolGrades: 6-8Distance: 2.5 mi
- 9/10Western Albemarle High SchoolGrades: 9-12Distance: 2.7 mi
Schools provided by the listing agent
- Elementary: Crozet
- Middle: Henley
- High: Western Albemarle
Source: CAAR. This data may not be complete. We recommend contacting the local school district to confirm school assignments for this home.

Get pre-qualified for a loan
At Zillow Home Loans, we can pre-qualify you in as little as 5 minutes with no impact to your credit score.An equal housing lender. NMLS #10287.
Sell for more on Zillow
Get a free Zillow Showcase℠ listing and you could sell for .
$457,600
2% more+ $9,152
With Zillow Showcase(estimated)
$466,752

