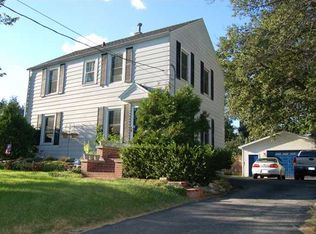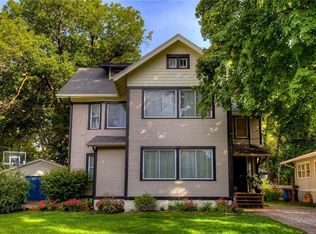Sold for $235,000
$235,000
1069 35th St, Des Moines, IA 50311
3beds
1,980sqft
Single Family Residence
Built in 1911
9,504 Square Feet Lot
$288,200 Zestimate®
$119/sqft
$1,684 Estimated rent
Home value
$288,200
$268,000 - $308,000
$1,684/mo
Zestimate® history
Loading...
Owner options
Explore your selling options
What's special
This 2 1/2 story home is in pristine “vintage” condition! It is nicely maintained and offers large rooms throughout. As you enter the front entry, you will see leaded glass in the side lites of the lovely solid wood front door. There is also an entry space with a half bath and closet as you come into the home. The large front room with bay window and fireplace, opens to the formal dining room and super vintage kitchen. The formal dining room has built-ins and slides that lead out to a deck with retractable awning looking out over the nice sized backyard. The 2nd floor has a spacious open landing that has the master bedroom w/ super vintage on-suite bathroom that is also accessible from the hall and 2 more bedrooms. Then turn and go up the next set of stairs to a wonderfully finished attic that could be used as a 4th bedroom, family room or rec room, the possibilities are endless! The basement is partially finished and has the utility room, as well as a shop or canning room. The 2 car garage has as much character and charm as the home. If you are looking for a well taken care of home, this is it, located in the highly desirable neighborhoods off Kingman Blvd.
Zillow last checked: 8 hours ago
Listing updated: April 12, 2024 at 10:03am
Listed by:
Char Klisares (515)967-5424,
RE/MAX Concepts
Bought with:
Megan Carey O'Leary
Coldwell Banker Mid-America
Source: DMMLS,MLS#: 688250 Originating MLS: Des Moines Area Association of REALTORS
Originating MLS: Des Moines Area Association of REALTORS
Facts & features
Interior
Bedrooms & bathrooms
- Bedrooms: 3
- Bathrooms: 2
- Full bathrooms: 1
- 1/2 bathrooms: 1
Heating
- Forced Air, Gas, Natural Gas
Cooling
- Central Air
Appliances
- Included: Dryer, Dishwasher, Refrigerator, Stove, Washer
Features
- Separate/Formal Dining Room, Eat-in Kitchen, Window Treatments
- Basement: Partially Finished,Unfinished
- Number of fireplaces: 1
- Fireplace features: Fireplace Screen
Interior area
- Total structure area: 1,980
- Total interior livable area: 1,980 sqft
- Finished area below ground: 0
Property
Parking
- Total spaces: 2
- Parking features: Detached, Garage, Two Car Garage
- Garage spaces: 2
Features
- Levels: Two
- Stories: 2
Lot
- Size: 9,504 sqft
- Dimensions: 72 x 132
- Features: Rectangular Lot
Details
- Parcel number: 09004525000000
- Zoning: Res
Construction
Type & style
- Home type: SingleFamily
- Architectural style: Two Story
- Property subtype: Single Family Residence
Materials
- Frame
- Foundation: Brick/Mortar
- Roof: Asphalt,Shingle
Condition
- Year built: 1911
Utilities & green energy
- Sewer: Public Sewer
- Water: Public
Community & neighborhood
Location
- Region: Des Moines
Other
Other facts
- Listing terms: Cash,Conventional,FHA,VA Loan
- Road surface type: Concrete
Price history
| Date | Event | Price |
|---|---|---|
| 4/12/2024 | Sold | $235,000-4.1%$119/sqft |
Source: | ||
| 3/19/2024 | Pending sale | $245,000$124/sqft |
Source: | ||
| 2/12/2024 | Price change | $245,000-2%$124/sqft |
Source: | ||
| 1/25/2024 | Listed for sale | $250,000$126/sqft |
Source: | ||
Public tax history
| Year | Property taxes | Tax assessment |
|---|---|---|
| 2024 | -- | $253,700 |
| 2023 | $4,834 +0.8% | $253,700 +18.6% |
| 2022 | $4,796 +5.4% | $214,000 |
Find assessor info on the county website
Neighborhood: Drake
Nearby schools
GreatSchools rating
- 5/10Hubbell Elementary SchoolGrades: K-5Distance: 0.7 mi
- 3/10Callanan Middle SchoolGrades: 6-8Distance: 0.5 mi
- 4/10Roosevelt High SchoolGrades: 9-12Distance: 0.8 mi
Schools provided by the listing agent
- District: Des Moines Independent
Source: DMMLS. This data may not be complete. We recommend contacting the local school district to confirm school assignments for this home.
Get pre-qualified for a loan
At Zillow Home Loans, we can pre-qualify you in as little as 5 minutes with no impact to your credit score.An equal housing lender. NMLS #10287.
Sell for more on Zillow
Get a Zillow Showcase℠ listing at no additional cost and you could sell for .
$288,200
2% more+$5,764
With Zillow Showcase(estimated)$293,964


