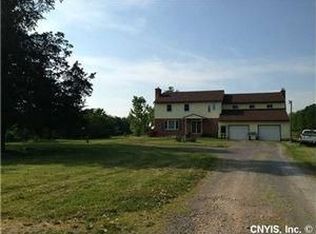Closed
$160,000
10689 Slayton Rd, Port Byron, NY 13140
3beds
1,200sqft
Single Family Residence
Built in 1996
4.72 Acres Lot
$171,200 Zestimate®
$133/sqft
$1,765 Estimated rent
Home value
$171,200
Estimated sales range
Not available
$1,765/mo
Zestimate® history
Loading...
Owner options
Explore your selling options
What's special
The Ranch style home, situated on over 4 acres of serene countryside, boasts a stone gravel driveway that leads up to its charming exterior. Upon entering through the front door, you are greeted by a spacious dining room or family room adorned with new flooring throughout. The first floor features a convenient laundry room, a well-equipped kitchen with ample cabinet space, a sizable master bedroom offering a luxurious master suite with a soaking tub, stand-up shower, and vanity. Additionally, there is a large living room, two additional bedrooms, and a second full bathroom. The exterior of the home is adorned with vinyl siding, a large front porch deck, and a new $ 7,000 shed. With just a little bit of attention and care, this home has the potential to be transformed into a wonderful place to live. This is a manufactured home.
Zillow last checked: 8 hours ago
Listing updated: February 12, 2025 at 10:47am
Listed by:
Lynette A. Wilson 315-664-0026,
L Wilson Realty
Bought with:
Tia Segretto, 10401329260
Integrated Real Estate Ser LLC
Source: NYSAMLSs,MLS#: R1556722 Originating MLS: Rochester
Originating MLS: Rochester
Facts & features
Interior
Bedrooms & bathrooms
- Bedrooms: 3
- Bathrooms: 2
- Full bathrooms: 2
- Main level bathrooms: 2
- Main level bedrooms: 3
Heating
- Propane, Forced Air
Appliances
- Included: Dryer, Propane Water Heater, Refrigerator
- Laundry: Main Level
Features
- Ceiling Fan(s), Separate/Formal Dining Room, Eat-in Kitchen, Separate/Formal Living Room, Bedroom on Main Level, Main Level Primary
- Flooring: Carpet, Laminate, Varies
- Basement: None
- Has fireplace: No
Interior area
- Total structure area: 1,200
- Total interior livable area: 1,200 sqft
Property
Parking
- Parking features: No Garage
Features
- Levels: One
- Stories: 1
- Patio & porch: Deck, Open, Porch
- Exterior features: Deck, Gravel Driveway
Lot
- Size: 4.72 Acres
- Features: Agricultural, Wooded
Details
- Additional structures: Shed(s), Storage
- Parcel number: 05260005600000010100030000
- Special conditions: Standard
Construction
Type & style
- Home type: SingleFamily
- Architectural style: Ranch
- Property subtype: Single Family Residence
Materials
- Vinyl Siding
- Foundation: Poured
- Roof: Asphalt
Condition
- Resale
- Year built: 1996
Utilities & green energy
- Electric: Circuit Breakers
- Sewer: Septic Tank
- Water: Well
Community & neighborhood
Location
- Region: Port Byron
- Subdivision: Town/Conquest
Other
Other facts
- Listing terms: Cash,Conventional
Price history
| Date | Event | Price |
|---|---|---|
| 12/20/2024 | Sold | $160,000-3%$133/sqft |
Source: | ||
| 10/30/2024 | Pending sale | $164,900$137/sqft |
Source: | ||
| 10/23/2024 | Contingent | $164,900$137/sqft |
Source: | ||
| 10/11/2024 | Price change | $164,900+3.1%$137/sqft |
Source: | ||
| 9/19/2024 | Pending sale | $159,900$133/sqft |
Source: | ||
Public tax history
| Year | Property taxes | Tax assessment |
|---|---|---|
| 2024 | -- | $42,300 |
| 2023 | -- | $42,300 |
| 2022 | -- | $42,300 |
Find assessor info on the county website
Neighborhood: 13140
Nearby schools
GreatSchools rating
- 6/10Cato Meridian Elementary SchoolGrades: PK-6Distance: 4.2 mi
- 5/10Cato Meridian Junior Senior High SchoolGrades: 7-12Distance: 4.2 mi
Schools provided by the listing agent
- District: Cato-Meridian
Source: NYSAMLSs. This data may not be complete. We recommend contacting the local school district to confirm school assignments for this home.
