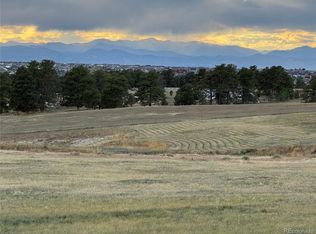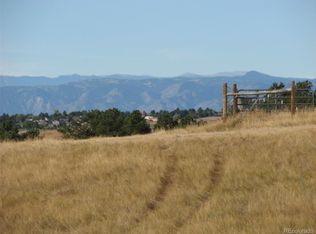Magnificent Location! Mountain Views and Easy Access to services. This home is expansive with an open floorplan in the living, kitchen and dining areas, framed by massive windows and sliding doors showcasing the entire front range. Main floor oversize Primary bedroom has deck access and a spa-like bathroom with heated flooring, floating vanities, soaking tub, luxurious oversized steam shower, and a custom walk-in closet, connected to the laundry room for convenience. The main level also has a large Guest bedroom with luxurious bath. The Office has huge views with access to a western-facing deck running the entire length of the west side of the home. Sunsets are spectacular from the massive, partially-covered deck! Home Audio-Visual & Security system included. The lower walkout level features three additional bedrooms, two bathrooms, a stunning Media (rec) Room, Wet-Bar, and Game Room. One of the bedrooms has been converted to a Gym! A multi-functional Utility Room provides plenty of space for storage, office, and crafting. Walkout to a covered patio with gas fire pit and a back yard oasis that's pool or hot tub ready. Tons of room in the 3.5 car garage with plenty of space for storage, cars and toys! This location is ideal with grocery and gas station within 5 minutes, Southlands shopping and Parker Main Street are 10 minutes. Easy access to E-470 for Park Meadows, DIA, the Tech Center and Downtown. Situated on 2+ acres with abundant wildlife and birds. Open green-space is directly south. The 2+ acre lot directly to the west is also currently for sale and has electricity, broadband cable, soil samples completed, and HOA-approved House Plans available. Be sure to view the Virtual Tour!
This property is off market, which means it's not currently listed for sale or rent on Zillow. This may be different from what's available on other websites or public sources.

