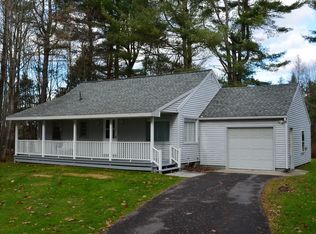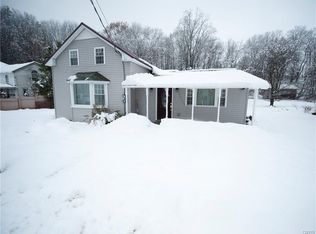This delightful 1,644 sq. ft., 3 bedroom, 2 bath, split-level home is situated within a quiet neighborhood, just off Hwy 12 and within the highly-desirable Holland Patent School District. The home is perfectly positioned on a large 1.15 acre lot surrounded by mature trees and a gorgeous 86-foot pine tree anchoring the front of the property. Inspired by Frank Lloyd Wright's prairie homes, the split-level became popular in the 50s and 60s for its smart use of space, separating public and private areas of the home. This 1966 tri-level ranch is a perfect example of this design philosophy. The home's mid-level entry point serves the public areas of the home with an open living room/dining room, kitchen and connected sun porch. The upper level sleeping quarters with full bath and lower level family room with laundry and half bath are designated as the private areas of the home. Entering the front of the home from the double doors, you immediately notice the mid-level public areas of the home. The cheerful living room to the right, with its beautiful slate and rock fireplace and large front-facing picture window couldn't be more inviting. Its open layout connects the living room to an intimate dining room with sliding door access to the charming sun porch. The sun porch, with its surrounding window views of the yard, is the ultimate space for an intimate get-together with close friends or simply grabbing that first cup of coffee in the morning. Just off the dining room is a stylish and nicely equipped eat-in kitchen with a Whirlpool refrigerator, Magic Chef oven, Kenmore cooktop and LG microwave. This L-shaped kitchen with it's over-the-sink window offers plenty of natural light, counter space and storage. The kitchen's built-in dining area offers a welcoming respite for a casual breakfast or lunch. Moving to the lower level from the kitchen, you begin to see the smart use-of-space by separating the family room from the public areas. It's easy to imagine this space as the center of activity with plenty of room for a comfy sectional and game-sized television, or configured as a private in-law suite. There is also a generous laundry/utility room and convenient half bath on this level. And, with its easy access to the attached 2-car garage and backyard, this space couldn't be more convenient. The upper level, has an open staircase with 3 good sized bedrooms and full bath complete the home.
This property is off market, which means it's not currently listed for sale or rent on Zillow. This may be different from what's available on other websites or public sources.

