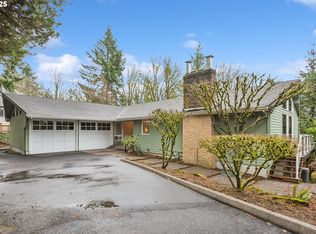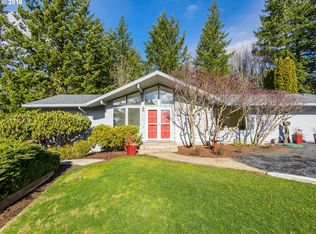Sold
$485,643
10686 SE Idleman Rd, Happy Valley, OR 97086
4beds
2,635sqft
Residential, Single Family Residence
Built in 1965
0.46 Acres Lot
$481,100 Zestimate®
$184/sqft
$3,570 Estimated rent
Home value
$481,100
$457,000 - $510,000
$3,570/mo
Zestimate® history
Loading...
Owner options
Explore your selling options
What's special
Mid-Century Modern Opportunity in Happy Valley — Priced Under $500K. Discover an exceptional opportunity to own this spacious mid-century modern home in sought-after Happy Valley. Nestled on a gently sloping, private, west-facing lot with beautiful sunset views, this 4-bedroom residence offers timeless charm and incredible potential. The generous floor plan includes a full basement with a large bonus room, perfect for a media space, home gym, or creative studio. Hardwood floors lie beneath the existing carpet, waiting to be revealed and restored to their original luster. Back-to-back wood-burning fireplaces bring warmth and character to both the living room and family room. Set on a large lot with ample space for RV or boat storage, this property also features a forced air electric system with a heat pump for year-round comfort. While the home currently operates on a septic system, city sewer access is conveniently nearby. Please note: original baseboard heaters are not in use. With good bones and strong potential, this is your chance to own a piece of architectural history and tailor it to your taste: all at an unbeatable price point. Don’t miss it!
Zillow last checked: 8 hours ago
Listing updated: September 29, 2025 at 10:44am
Listed by:
Tricia Smith 503-805-1460,
Cascade Hasson Sotheby's International Realty
Bought with:
Javier Alomia, 200503097
Real Broker
Source: RMLS (OR),MLS#: 528550348
Facts & features
Interior
Bedrooms & bathrooms
- Bedrooms: 4
- Bathrooms: 2
- Full bathrooms: 2
- Main level bathrooms: 1
Primary bedroom
- Features: Hardwood Floors, Closet
- Level: Main
- Area: 192
- Dimensions: 16 x 12
Bedroom 2
- Features: Hardwood Floors, Closet
- Level: Main
- Area: 120
- Dimensions: 12 x 10
Bedroom 3
- Features: Hardwood Floors, Closet
- Level: Main
- Area: 80
- Dimensions: 10 x 8
Bedroom 4
- Level: Lower
- Area: 209
- Dimensions: 19 x 11
Dining room
- Features: Hardwood Floors
- Level: Main
- Area: 132
- Dimensions: 12 x 11
Family room
- Features: Fireplace, Hardwood Floors
- Level: Main
- Area: 224
- Dimensions: 16 x 14
Kitchen
- Features: Builtin Range, Dishwasher, Builtin Oven, Double Oven
- Level: Main
- Area: 112
- Width: 8
Living room
- Features: Fireplace, Hardwood Floors
- Level: Main
- Area: 204
- Dimensions: 17 x 12
Heating
- Forced Air, Heat Pump, Fireplace(s)
Cooling
- Heat Pump
Appliances
- Included: Free-Standing Range, Built-In Range, Dishwasher, Built In Oven, Double Oven, Electric Water Heater
- Laundry: Laundry Room
Features
- Built-in Features, Closet
- Flooring: Hardwood
- Basement: Daylight,Full,Partially Finished
- Number of fireplaces: 2
- Fireplace features: Wood Burning
Interior area
- Total structure area: 2,635
- Total interior livable area: 2,635 sqft
Property
Parking
- Total spaces: 2
- Parking features: Driveway, Off Street, Attached
- Attached garage spaces: 2
- Has uncovered spaces: Yes
Features
- Stories: 2
- Has view: Yes
- View description: City, Seasonal, Territorial
Lot
- Size: 0.46 Acres
- Features: Gentle Sloping, Private, Sloped, Trees, Wooded, SqFt 15000 to 19999
Details
- Parcel number: 00041207
Construction
Type & style
- Home type: SingleFamily
- Architectural style: Daylight Ranch,Ranch
- Property subtype: Residential, Single Family Residence
Materials
- Cedar, Lap Siding
- Foundation: Concrete Perimeter
- Roof: Other
Condition
- Fixer
- New construction: No
- Year built: 1965
Utilities & green energy
- Sewer: Septic Tank
- Water: Public
Community & neighborhood
Location
- Region: Happy Valley
- Subdivision: Scott Mountain/ Idleman Rd.
Other
Other facts
- Listing terms: Cash,Conventional,Rehab
- Road surface type: Paved
Price history
| Date | Event | Price |
|---|---|---|
| 9/29/2025 | Sold | $485,643-2.7%$184/sqft |
Source: | ||
| 8/1/2025 | Pending sale | $499,000$189/sqft |
Source: | ||
| 7/26/2025 | Listed for sale | $499,000$189/sqft |
Source: | ||
Public tax history
| Year | Property taxes | Tax assessment |
|---|---|---|
| 2025 | $5,936 +3.7% | $302,629 +3% |
| 2024 | $5,725 +2.9% | $293,815 +3% |
| 2023 | $5,562 +5.6% | $285,258 +3% |
Find assessor info on the county website
Neighborhood: 97086
Nearby schools
GreatSchools rating
- 5/10Mount Scott Elementary SchoolGrades: K-5Distance: 0.7 mi
- 3/10Rock Creek Middle SchoolGrades: 6-8Distance: 2.4 mi
- 7/10Clackamas High SchoolGrades: 9-12Distance: 2.3 mi
Schools provided by the listing agent
- Elementary: Mt Scott
- Middle: Rock Creek
- High: Clackamas
Source: RMLS (OR). This data may not be complete. We recommend contacting the local school district to confirm school assignments for this home.
Get a cash offer in 3 minutes
Find out how much your home could sell for in as little as 3 minutes with a no-obligation cash offer.
Estimated market value$481,100
Get a cash offer in 3 minutes
Find out how much your home could sell for in as little as 3 minutes with a no-obligation cash offer.
Estimated market value
$481,100

