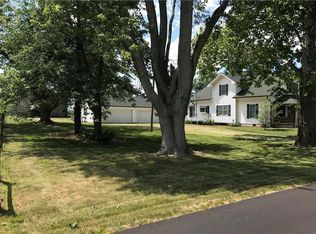Sold
$578,000
10686 N Division Rd, Fountaintown, IN 46130
3beds
2,712sqft
Residential, Single Family Residence
Built in 1994
5 Acres Lot
$581,300 Zestimate®
$213/sqft
$2,605 Estimated rent
Home value
$581,300
$506,000 - $668,000
$2,605/mo
Zestimate® history
Loading...
Owner options
Explore your selling options
What's special
This attractive custom home is Nestled on 5 acres in Fountaintown and offers an opportunity to embrace a life of comfort and tranquility. 2 story entry opens to living room, dining room and staircase to second level. If you work from home or wish to have your own gym- this home has a beautiful space w/views to the front, custom wood ceiling and full glass French door. The open family room and kitchen occupy most of the back of the home and includes cozy gas fireplace, built in display shelving and entrance to the screened in patio & newly finished back deck. Kitchen includes center island, new double ovens, cook top and an abundance of cabinets including pantry cabinet & wine cabinet. This home has a floorplan that flows from room to room allowing you to enjoy your guest and family events. All bedrooms are located on second level as well as the conveniently located laundry room w/separate wash sink and hanging space. The 2 car attached garage is 677 sq ft w/work bench, new gas wall heater and service door. If you are wanting animals or just need space to tinker, check out the 2,400 sq ft barn w/part concrete and part dirt, sep electric and water. Space to build stalls, store hay and includes a tack room and bunk house. 2 10' over head doors plus sliding doors and 40'x15' lean to on the east end. Check this one soon!!
Zillow last checked: 8 hours ago
Listing updated: November 26, 2025 at 10:08am
Listing Provided by:
Sue Mize 317-947-8334,
RE/MAX Realty Group
Bought with:
Nathan Runnebohm
Runnebohm Realty, LLC
Source: MIBOR as distributed by MLS GRID,MLS#: 22069574
Facts & features
Interior
Bedrooms & bathrooms
- Bedrooms: 3
- Bathrooms: 3
- Full bathrooms: 2
- 1/2 bathrooms: 1
- Main level bathrooms: 1
Primary bedroom
- Level: Upper
- Area: 208 Square Feet
- Dimensions: 16x13
Bedroom 2
- Level: Upper
- Area: 143 Square Feet
- Dimensions: 13x11
Bedroom 3
- Level: Upper
- Area: 121 Square Feet
- Dimensions: 11x11
Breakfast room
- Level: Main
- Area: 130 Square Feet
- Dimensions: 13x10
Dining room
- Level: Main
- Area: 169 Square Feet
- Dimensions: 13x13
Family room
- Level: Main
- Area: 252 Square Feet
- Dimensions: 18x14
Foyer
- Level: Main
- Area: 144 Square Feet
- Dimensions: 18x8
Kitchen
- Level: Main
- Area: 169 Square Feet
- Dimensions: 13x13
Laundry
- Level: Upper
- Area: 60 Square Feet
- Dimensions: 10x6
Living room
- Level: Main
- Area: 252 Square Feet
- Dimensions: 18x14
Mud room
- Level: Main
- Area: 50 Square Feet
- Dimensions: 10x5
Office
- Level: Main
- Area: 130 Square Feet
- Dimensions: 13x10
Heating
- Forced Air, Natural Gas
Cooling
- Central Air
Appliances
- Included: Gas Cooktop, Dishwasher, Disposal, Gas Water Heater, Exhaust Fan, Microwave, Oven, Range Hood, Refrigerator, Water Purifier, Water Softener Owned
- Laundry: Upper Level
Features
- Attic Access, Built-in Features, High Ceilings, Tray Ceiling(s), Kitchen Island, Entrance Foyer, Ceiling Fan(s), Eat-in Kitchen, Wired for Data, Pantry, Walk-In Closet(s)
- Windows: Wood Work Painted
- Has basement: No
- Attic: Access Only
- Number of fireplaces: 2
- Fireplace features: Family Room, Blower Fan, Gas Log, Primary Bedroom
Interior area
- Total structure area: 2,712
- Total interior livable area: 2,712 sqft
Property
Parking
- Total spaces: 2
- Parking features: Attached
- Attached garage spaces: 2
- Details: Garage Parking Other(Other)
Features
- Levels: Two
- Stories: 2
- Patio & porch: Screened
Lot
- Size: 5 Acres
- Features: Not In Subdivision, Mature Trees, Trees-Small (Under 20 Ft)
Details
- Additional structures: Barn Pole
- Additional parcels included: 730308100002000020
- Parcel number: 730308100003000020
- Horse amenities: Barn, Trailer Storage, See Remarks
Construction
Type & style
- Home type: SingleFamily
- Architectural style: Traditional
- Property subtype: Residential, Single Family Residence
Materials
- Brick, Wood Siding
- Foundation: Block
Condition
- New construction: No
- Year built: 1994
Details
- Builder name: Dan Cameron
Utilities & green energy
- Sewer: Septic Tank
- Water: Well, Private
Community & neighborhood
Security
- Security features: Security System
Location
- Region: Fountaintown
- Subdivision: No Subdivision
Price history
| Date | Event | Price |
|---|---|---|
| 11/25/2025 | Sold | $578,000-0.3%$213/sqft |
Source: | ||
| 10/25/2025 | Pending sale | $580,000$214/sqft |
Source: | ||
| 10/23/2025 | Listed for sale | $580,000+9.4%$214/sqft |
Source: | ||
| 8/25/2023 | Sold | $530,000+1%$195/sqft |
Source: | ||
| 7/13/2023 | Pending sale | $525,000$194/sqft |
Source: | ||
Public tax history
| Year | Property taxes | Tax assessment |
|---|---|---|
| 2024 | $3,122 -2.5% | $355,200 +0.7% |
| 2023 | $3,203 +32.7% | $352,900 +3.9% |
| 2022 | $2,414 +7.7% | $339,600 +21.6% |
Find assessor info on the county website
Neighborhood: 46130
Nearby schools
GreatSchools rating
- 4/10Morristown Elementary SchoolGrades: PK-5Distance: 4.2 mi
- 7/10Morristown Jr-Sr High SchoolGrades: 6-12Distance: 4.3 mi
- 5/10Waldron Jr-Sr High SchoolGrades: 6-12Distance: 16.9 mi
Get a cash offer in 3 minutes
Find out how much your home could sell for in as little as 3 minutes with a no-obligation cash offer.
Estimated market value
$581,300
