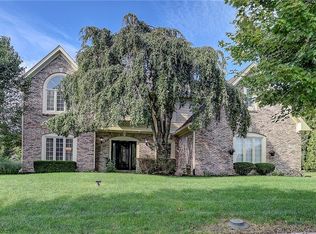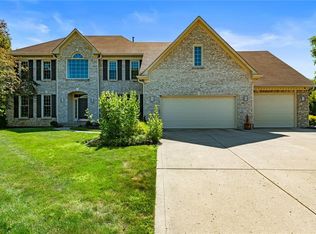Sold
$646,000
10685 Thorny Ridge Trce, Fishers, IN 46037
3beds
4,005sqft
Residential, Single Family Residence
Built in 1992
0.58 Acres Lot
$667,800 Zestimate®
$161/sqft
$3,477 Estimated rent
Home value
$667,800
$634,000 - $701,000
$3,477/mo
Zestimate® history
Loading...
Owner options
Explore your selling options
What's special
Must see beautiful spacious home featuring 3 bedrooms, 2 full bathrooms, and 2 half bathrooms in desirable Hamilton Proper. Home features open floorplan, vaulted ceilings, primary bedroom on main floor, hardwoods throughout main floor, ceramic tile laundry room on main, gas fireplace. Kitchen features slate flooring, stainless appliances, double oven, granite countertops and island, pantry, breakfast room, ample cabinets. 2nd floor features 2 bedrooms and bonus room which could be converted to a 4th bedroom. Recent updates include wrought-iron fence, all new windows in 2022, 2 new patio doors, new lighting throughout, and James Hardie plank on exterior. New roof in 2022. Finished basement has over 1116 sq ft for recreation, bar, 1/2 bath. Enjoy the lovely setting in back with 16x14 screened porch and large patio, beautiful landscaping.
Zillow last checked: 8 hours ago
Listing updated: April 12, 2024 at 12:58pm
Listing Provided by:
Bruce Higgins 317-697-3176,
F.C. Tucker Company
Bought with:
Daniel Irish
CENTURY 21 Scheetz
Source: MIBOR as distributed by MLS GRID,MLS#: 21964915
Facts & features
Interior
Bedrooms & bathrooms
- Bedrooms: 3
- Bathrooms: 4
- Full bathrooms: 2
- 1/2 bathrooms: 2
- Main level bathrooms: 2
- Main level bedrooms: 1
Primary bedroom
- Features: Hardwood
- Level: Main
- Area: 255 Square Feet
- Dimensions: 17x15
Bedroom 2
- Features: Carpet
- Level: Upper
- Area: 240 Square Feet
- Dimensions: 16x15
Bedroom 3
- Features: Carpet
- Level: Upper
- Area: 132 Square Feet
- Dimensions: 12x11
Other
- Features: Tile-Ceramic
- Level: Main
- Area: 42 Square Feet
- Dimensions: 07x06
Bonus room
- Features: Hardwood
- Level: Main
- Area: 165 Square Feet
- Dimensions: 15x11
Breakfast room
- Features: Tile-Ceramic
- Level: Main
- Area: 110 Square Feet
- Dimensions: 11x10
Dining room
- Features: Hardwood
- Level: Main
- Area: 165 Square Feet
- Dimensions: 15x11
Family room
- Features: Carpet
- Level: Basement
- Area: 192 Square Feet
- Dimensions: 16x12
Great room
- Features: Hardwood
- Level: Main
- Area: 306 Square Feet
- Dimensions: 18x17
Kitchen
- Features: Tile-Ceramic
- Level: Main
- Area: 182 Square Feet
- Dimensions: 14x13
Loft
- Features: Carpet
- Level: Upper
- Area: 192 Square Feet
- Dimensions: 16x12
Play room
- Features: Carpet
- Level: Basement
- Area: 532 Square Feet
- Dimensions: 28x19
Heating
- Forced Air
Cooling
- Has cooling: Yes
Appliances
- Included: Dishwasher, Disposal, Kitchen Exhaust, Microwave, Electric Oven, Convection Oven, Double Oven, Refrigerator, Gas Water Heater, Water Softener Owned
- Laundry: Main Level
Features
- Attic Access, Breakfast Bar, Cathedral Ceiling(s), Vaulted Ceiling(s), Kitchen Island, Ceiling Fan(s), High Speed Internet, Walk-In Closet(s)
- Windows: Windows Thermal
- Basement: Finished
- Attic: Access Only
- Number of fireplaces: 1
- Fireplace features: Family Room, Insert, Gas Log, Gas Starter
Interior area
- Total structure area: 4,005
- Total interior livable area: 4,005 sqft
- Finished area below ground: 1,116
Property
Parking
- Total spaces: 3
- Parking features: Attached, Concrete, Garage Door Opener
- Attached garage spaces: 3
- Details: Garage Parking Other(Finished Garage, Keyless Entry)
Features
- Levels: Two
- Stories: 2
- Patio & porch: Patio, Screened
- Exterior features: Sprinkler System
- Fencing: Fenced,Fence Full Rear
Lot
- Size: 0.58 Acres
- Features: Corner Lot, Sidewalks, Storm Sewer, Mature Trees
Details
- Parcel number: 291504003007000020
- Horse amenities: None
Construction
Type & style
- Home type: SingleFamily
- Architectural style: Traditional
- Property subtype: Residential, Single Family Residence
Materials
- Brick, Wood Siding
- Foundation: Concrete Perimeter
Condition
- New construction: No
- Year built: 1992
Utilities & green energy
- Water: Municipal/City
Community & neighborhood
Location
- Region: Fishers
- Subdivision: Thorny Ridge
HOA & financial
HOA
- Has HOA: Yes
- HOA fee: $369 quarterly
- Services included: Association Home Owners, Entrance Common, Insurance, Maintenance, Nature Area, Snow Removal, Trash
Price history
| Date | Event | Price |
|---|---|---|
| 4/12/2024 | Sold | $646,000$161/sqft |
Source: | ||
| 3/11/2024 | Pending sale | $646,000$161/sqft |
Source: | ||
| 3/7/2024 | Listed for sale | $646,000+49.6%$161/sqft |
Source: | ||
| 3/24/2021 | Listing removed | -- |
Source: Owner Report a problem | ||
| 10/18/2020 | Listing removed | $431,900$108/sqft |
Source: Owner Report a problem | ||
Public tax history
| Year | Property taxes | Tax assessment |
|---|---|---|
| 2024 | $5,098 +2.2% | $454,500 +3% |
| 2023 | $4,988 +10.3% | $441,200 +5.7% |
| 2022 | $4,521 +3.1% | $417,600 +10.9% |
Find assessor info on the county website
Neighborhood: 46037
Nearby schools
GreatSchools rating
- 9/10Brooks School ElementaryGrades: PK-4Distance: 2 mi
- 8/10Fall Creek Junior HighGrades: 7-8Distance: 2.5 mi
- 10/10Hamilton Southeastern High SchoolGrades: 9-12Distance: 2.9 mi
Get a cash offer in 3 minutes
Find out how much your home could sell for in as little as 3 minutes with a no-obligation cash offer.
Estimated market value
$667,800

