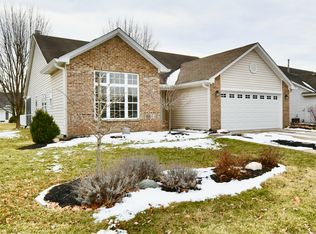Sold
Zestimate®
$348,000
10685 Springston Ct, Fishers, IN 46037
3beds
1,920sqft
Residential, Single Family Residence
Built in 1998
10,018.8 Square Feet Lot
$348,000 Zestimate®
$181/sqft
$2,274 Estimated rent
Home value
$348,000
$331,000 - $365,000
$2,274/mo
Zestimate® history
Loading...
Owner options
Explore your selling options
What's special
Welcome to this beautiful 3-bedroom, 2.5-bathroom home offering over 1,900 sq. ft. of stylish living space in a highly sought-after location. Step inside to find updated finishes throughout, engineered hardwood flooring, and modern appliances that make everyday living both comfortable and convenient. A rare main-level bedroom suite highlights the home, featuring a luxurious soaker tub, separate shower, and a spacious walk-in closet. Upstairs, two additional bedrooms provide plenty of space for hosting family or guests. Outside, enjoy a large, fully fenced backyard-perfect for entertaining or relaxing. This home combines modern comfort with a fantastic location, making it a must-see!
Zillow last checked: 8 hours ago
Listing updated: October 30, 2025 at 10:51am
Listing Provided by:
Sarah Skidmore 317-610-9818,
@properties,
Sydney Bullard
Bought with:
James Haynes
CENTURY 21 Scheetz
Source: MIBOR as distributed by MLS GRID,MLS#: 22063315
Facts & features
Interior
Bedrooms & bathrooms
- Bedrooms: 3
- Bathrooms: 3
- Full bathrooms: 2
- 1/2 bathrooms: 1
- Main level bathrooms: 2
- Main level bedrooms: 1
Primary bedroom
- Level: Main
- Area: 276 Square Feet
- Dimensions: 23x12
Bedroom 2
- Level: Upper
- Area: 144 Square Feet
- Dimensions: 12x12
Bedroom 3
- Level: Upper
- Area: 120 Square Feet
- Dimensions: 12x10
Great room
- Level: Main
- Area: 352 Square Feet
- Dimensions: 22x16
Kitchen
- Level: Main
- Area: 240 Square Feet
- Dimensions: 20x12
Laundry
- Level: Main
- Area: 60 Square Feet
- Dimensions: 10x06
Heating
- Forced Air, Natural Gas
Cooling
- Central Air
Appliances
- Included: Dishwasher, Dryer, Disposal, MicroHood, Electric Oven, Refrigerator, Washer
- Laundry: Main Level
Features
- Attic Access, Vaulted Ceiling(s), Walk-In Closet(s), Hardwood Floors, Ceiling Fan(s), Double Vanity, Pantry
- Flooring: Hardwood
- Has basement: No
- Attic: Access Only
- Number of fireplaces: 1
- Fireplace features: Gas Log, Gas Starter, Great Room
Interior area
- Total structure area: 1,920
- Total interior livable area: 1,920 sqft
Property
Parking
- Total spaces: 2
- Parking features: Attached
- Attached garage spaces: 2
Features
- Levels: One and One Half
- Stories: 1
- Patio & porch: Covered
- Exterior features: Sprinkler System
- Fencing: Fenced,Full
Lot
- Size: 10,018 sqft
- Features: Trees-Small (Under 20 Ft)
Details
- Parcel number: 291508032035000020
- Horse amenities: None
Construction
Type & style
- Home type: SingleFamily
- Architectural style: Ranch,Traditional
- Property subtype: Residential, Single Family Residence
Materials
- Vinyl With Brick
- Foundation: Slab
Condition
- New construction: No
- Year built: 1998
Utilities & green energy
- Water: Public
Community & neighborhood
Location
- Region: Fishers
- Subdivision: Glenn Abbey Village
HOA & financial
HOA
- Has HOA: Yes
- HOA fee: $510 annually
- Amenities included: Insurance, Maintenance, Park, Playground, Pool, Recreation Facilities, Snow Removal, Tennis Court(s), Trash
- Services included: Association Home Owners, Entrance Common, Insurance, Maintenance, ParkPlayground, Snow Removal, Tennis Court(s), Trash
Price history
| Date | Event | Price |
|---|---|---|
| 10/30/2025 | Sold | $348,000-0.6%$181/sqft |
Source: | ||
| 10/6/2025 | Pending sale | $349,999$182/sqft |
Source: | ||
| 10/3/2025 | Price change | $349,999-5.4%$182/sqft |
Source: | ||
| 9/30/2025 | Price change | $369,999-2.6%$193/sqft |
Source: | ||
| 9/24/2025 | Price change | $379,999-2.6%$198/sqft |
Source: | ||
Public tax history
| Year | Property taxes | Tax assessment |
|---|---|---|
| 2024 | $3,408 +5.1% | $317,900 +2.5% |
| 2023 | $3,241 +11.7% | $310,100 +12.8% |
| 2022 | $2,902 +12.8% | $275,000 +12% |
Find assessor info on the county website
Neighborhood: 46037
Nearby schools
GreatSchools rating
- 8/10Lantern Road Elementary SchoolGrades: PK-4Distance: 1.8 mi
- 7/10Riverside Jr HighGrades: 7-8Distance: 4.5 mi
- 10/10Hamilton Southeastern High SchoolGrades: 9-12Distance: 4.1 mi
Schools provided by the listing agent
- Elementary: Lantern Road Elementary School
- Middle: Riverside Junior High
- High: Hamilton Southeastern HS
Source: MIBOR as distributed by MLS GRID. This data may not be complete. We recommend contacting the local school district to confirm school assignments for this home.
Get a cash offer in 3 minutes
Find out how much your home could sell for in as little as 3 minutes with a no-obligation cash offer.
Estimated market value
$348,000
