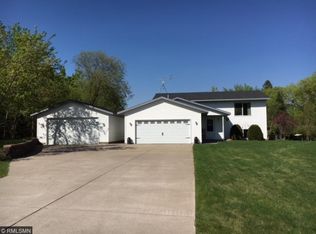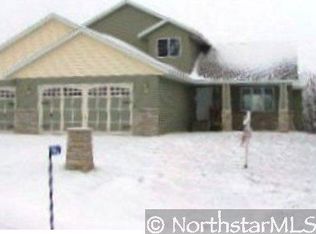Closed
$830,000
10685 Duelm Rd NE, Foley, MN 56329
4beds
3,824sqft
Single Family Residence
Built in 2016
16.48 Acres Lot
$894,600 Zestimate®
$217/sqft
$4,375 Estimated rent
Home value
$894,600
$823,000 - $975,000
$4,375/mo
Zestimate® history
Loading...
Owner options
Explore your selling options
What's special
As you approach from the long driveway through the woods and over a private bridge, you will appreciate all the care that went into planning every aspect of this stunning patio home before you even get inside! The layout is ideal, with an enormous great room to greet you, offering 9 to 13 ft ceilings, and walls of windows to take in the views. The kitchen boasts plentiful cabinets, a huge center island, Cambria tops, tile backsplash, and 36” gas cooktop. The dining and living areas are spacious and the sunroom is breathtaking with glass all around and sliding glass doors to separate it from the rest of the home. The large owner’s suite has a fantastic walk-in closet, well appointed bath, and access to a secure storm room. The finished and heated garage is oversized and has storage above. Outside you will find large patios off the sunroom, great room, and owner’s suite. Other details include 8 ft doors, geothermal heat, in-floor heat, 50-year shingles and Andersen Eagle Series windows.
Zillow last checked: 8 hours ago
Listing updated: May 06, 2025 at 02:37pm
Listed by:
Matt Wieber 320-267-6373,
Agency North Real Estate, Inc
Bought with:
Matt Wieber
Agency North Real Estate, Inc
Source: NorthstarMLS as distributed by MLS GRID,MLS#: 6411352
Facts & features
Interior
Bedrooms & bathrooms
- Bedrooms: 4
- Bathrooms: 4
- Full bathrooms: 2
- 3/4 bathrooms: 1
- 1/2 bathrooms: 1
Bedroom 1
- Level: Main
- Area: 285 Square Feet
- Dimensions: 19x15
Bedroom 2
- Level: Main
- Area: 168 Square Feet
- Dimensions: 14x12
Bedroom 3
- Level: Main
- Area: 168 Square Feet
- Dimensions: 14x12
Bedroom 4
- Level: Main
- Area: 156 Square Feet
- Dimensions: 13x12
Den
- Level: Main
- Area: 140 Square Feet
- Dimensions: 14x10
Dining room
- Level: Main
- Area: 210 Square Feet
- Dimensions: 15x14
Kitchen
- Level: Main
- Area: 273 Square Feet
- Dimensions: 21x13
Laundry
- Level: Main
- Area: 110 Square Feet
- Dimensions: 11x10
Living room
- Level: Main
- Area: 546 Square Feet
- Dimensions: 26x21
Other
- Level: Main
- Area: 77 Square Feet
- Dimensions: 11x7
Sun room
- Level: Main
- Area: 273 Square Feet
- Dimensions: 21x13
Heating
- Forced Air, Geothermal, Radiant Floor
Cooling
- Central Air
Appliances
- Included: Dishwasher, Dryer, Microwave, Range, Refrigerator, Stainless Steel Appliance(s), Washer, Water Softener Owned
Features
- Central Vacuum
- Has basement: No
- Number of fireplaces: 1
- Fireplace features: Gas, Living Room
Interior area
- Total structure area: 3,824
- Total interior livable area: 3,824 sqft
- Finished area above ground: 3,728
- Finished area below ground: 0
Property
Parking
- Total spaces: 3
- Parking features: Attached, Asphalt, Heated Garage
- Attached garage spaces: 3
- Details: Garage Dimensions (30x36)
Accessibility
- Accessibility features: No Stairs External, No Stairs Internal
Features
- Levels: One
- Stories: 1
- Patio & porch: Patio
- Waterfront features: Creek/Stream, Waterfront Num(S9990072)
- Body of water: Stony Brook
Lot
- Size: 16.48 Acres
- Dimensions: 763 x 741 x 1784
- Features: Many Trees
Details
- Foundation area: 3824
- Parcel number: 100054300
- Zoning description: Residential-Single Family
Construction
Type & style
- Home type: SingleFamily
- Property subtype: Single Family Residence
Materials
- Brick/Stone, Metal Siding
- Foundation: Slab
- Roof: Asphalt
Condition
- Age of Property: 9
- New construction: No
- Year built: 2016
Utilities & green energy
- Gas: Electric, Propane
- Sewer: Private Sewer
- Water: Well
Community & neighborhood
Location
- Region: Foley
HOA & financial
HOA
- Has HOA: No
Price history
| Date | Event | Price |
|---|---|---|
| 3/4/2024 | Sold | $830,000-2.4%$217/sqft |
Source: | ||
| 1/18/2024 | Pending sale | $850,000$222/sqft |
Source: | ||
| 12/17/2023 | Listing removed | -- |
Source: | ||
| 12/16/2023 | Listed for sale | $850,000$222/sqft |
Source: | ||
| 12/9/2023 | Listing removed | -- |
Source: | ||
Public tax history
| Year | Property taxes | Tax assessment |
|---|---|---|
| 2025 | $11,210 +13.7% | $895,800 -8.8% |
| 2024 | $9,858 +9.9% | $982,500 +3.4% |
| 2023 | $8,966 +17.6% | $950,300 +18.2% |
Find assessor info on the county website
Neighborhood: 56329
Nearby schools
GreatSchools rating
- 9/10Foley Elementary SchoolGrades: PK-3Distance: 6.9 mi
- 7/10Foley Intermediate Elementary SchoolGrades: 4-8Distance: 6.9 mi
- 6/10Foley Senior High SchoolGrades: 9-12Distance: 6.8 mi

Get pre-qualified for a loan
At Zillow Home Loans, we can pre-qualify you in as little as 5 minutes with no impact to your credit score.An equal housing lender. NMLS #10287.
Sell for more on Zillow
Get a free Zillow Showcase℠ listing and you could sell for .
$894,600
2% more+ $17,892
With Zillow Showcase(estimated)
$912,492
