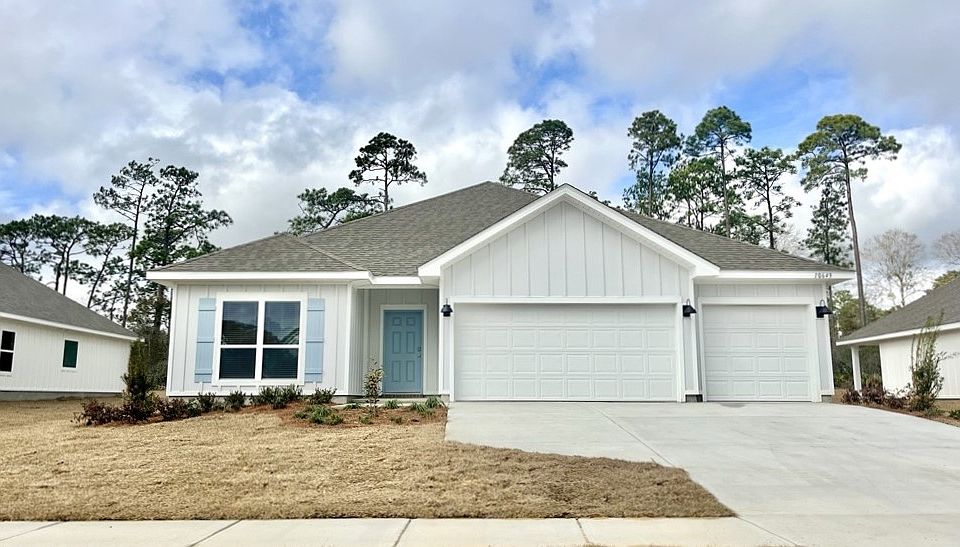Welcome to Kaheeley Ridge! The Destin plan is a beautifully designed 4 bed, 3 bath home with a covered patio and a 3-car garage. This home features a large breakfast nook and separate dining area with a very comfortable open design for easy entertaining. Interior features include stunning quartz counter tops in the kitchen and baths, stainless steel appliances, a large island bar and corner pantry. Bedroom 1 is spacious with a walk in closet and adjoining bath that has a double vanity, garden tub and a large separate shower. Beautiful EVP flooring is throughout the home with frieze carpet in the bedrooms. This home comes standard with a Smart Home Technology package which includes a KwikSet keyless entry, Skybell doorbell, automated front porch lighting and a Qolsys touch panel that can control your lighting, thermostat, front door and so much more. A five-minute ride to Interstate I10 puts you minutes from shopping, restaurants, entertainment and Pensacola Beach.
Pending
$454,900
10685 Davenport Loop, Pensacola, FL 32526
4beds
2,273sqft
Single Family Residence
Built in 2024
0.36 Acres lot
$-- Zestimate®
$200/sqft
$38/mo HOA
What's special
Large island barCorner pantryLarge breakfast nookStunning quartz counter topsGarden tubSeparate dining areaCovered patio
- 175 days
- on Zillow |
- 16 |
- 0 |
Zillow last checked: 7 hours ago
Listing updated: March 03, 2025 at 07:22am
Listed by:
Brittany Hurst 850-754-3796,
D R Horton Realty of NW Florida, LLC
Source: PAR,MLS#: 654956
Travel times
Schedule tour
Select your preferred tour type — either in-person or real-time video tour — then discuss available options with the builder representative you're connected with.
Select a date
Facts & features
Interior
Bedrooms & bathrooms
- Bedrooms: 4
- Bathrooms: 3
- Full bathrooms: 3
Dining room
- Level: First
- Area: 112.38
- Dimensions: 7.75 x 14.5
Kitchen
- Level: First
- Area: 133.88
- Dimensions: 12.75 x 10.5
Living room
- Level: First
- Area: 458.67
- Dimensions: 21.33 x 21.5
Heating
- Central
Cooling
- Central Air, Ceiling Fan(s)
Appliances
- Included: Electric Water Heater, Built In Microwave, Dishwasher, Disposal
- Laundry: Inside, W/D Hookups
Features
- Bar, Ceiling Fan(s), High Ceilings, Walk-In Closet(s)
- Flooring: Carpet
- Windows: Double Pane Windows, Storm Window(s), Shutters
- Has basement: No
Interior area
- Total structure area: 2,273
- Total interior livable area: 2,273 sqft
Property
Parking
- Total spaces: 3
- Parking features: 3 Car Garage, Front Entrance, Garage Door Opener
- Garage spaces: 3
Features
- Levels: One
- Stories: 1
- Patio & porch: Covered, Porch
- Pool features: None
Lot
- Size: 0.36 Acres
- Features: Interior Lot
Details
- Parcel number: New Phase
- Zoning description: Res Single
Construction
Type & style
- Home type: SingleFamily
- Architectural style: Craftsman
- Property subtype: Single Family Residence
Materials
- Frame
- Foundation: Slab
- Roof: Shingle
Condition
- Under Construction
- New construction: Yes
- Year built: 2024
Details
- Builder name: D.R. Horton
- Warranty included: Yes
Utilities & green energy
- Electric: Copper Wiring, Circuit Breakers
- Sewer: Public Sewer
- Water: Public
Community & HOA
Community
- Features: Sidewalks
- Security: Smoke Detector(s)
- Subdivision: Kaheeley Ridge
HOA
- Has HOA: Yes
- Services included: Association
- HOA fee: $456 annually
Location
- Region: Pensacola
Financial & listing details
- Price per square foot: $200/sqft
- Price range: $454.9K - $454.9K
- Date on market: 11/8/2024
- Road surface type: Paved
About the community
Welcome to Kaheeley Ridge! Featuring some of our most popular floorplans, this exclusive community is nestled in Beulah yet close to everything Pensacola has to offer. Beulah has a more relaxed, country feel than other parts of Pensacola. It is close to Pensacola and the Alabama border, and is only 25 minutes from the beaches and bases.
This community features our Rhett and Destin floor plans. Choose from 4 bedrooms, 2-3 bathrooms, 2-3 garages, ranging from 1,774 to 2,273 approximate square footage. Beautifully built with interior amenities such as quartz countertops, engineered vinyl plank flooring in common areas and bathrooms, stylish shaker cabinetry, stainless steel appliances, covered back porch, and more.
Your new home at Kaheeley Ridge is designed with you in mind and is built with an industry leading suite of smart home products that keep you connected with the people and place you value most. Our Home is Connected package offers devices such as the Amazon Echo Dot, Smart Switch, a Honeywell Thermostat, and more.
Contact one of our talented Sales Agents to learn about Kaheeley today. We can't wait to share more information with you!
Source: DR Horton

