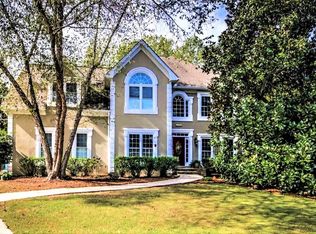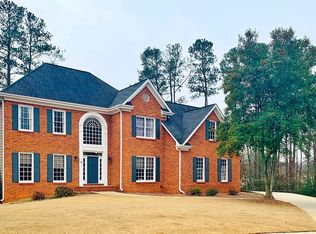Incredible opportunity- Basement cul-de-sac home under 400,000 in top Northview High School district. Fresh INTERIOR PAINT. Hardwoods throughout. Oversized side entry 2 car garage. Incredible level lot. Built ins throughout the house. Oversized master with sitting room, large master bath. 5th bedroom can be used as flex space/office. Finished basement has 2nd fireplace in family room. Large deck overlooks private yard. Family friendly neighborhood, close to great shopping and dining! Hurry!
This property is off market, which means it's not currently listed for sale or rent on Zillow. This may be different from what's available on other websites or public sources.

