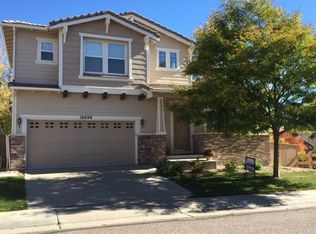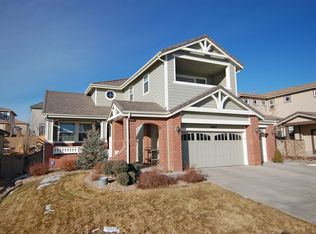Sold for $675,000
$675,000
10684 Wynspire Way, Highlands Ranch, CO 80130
3beds
2,863sqft
Single Family Residence
Built in 2003
3,920.4 Square Feet Lot
$667,200 Zestimate®
$236/sqft
$3,183 Estimated rent
Home value
$667,200
$634,000 - $701,000
$3,183/mo
Zestimate® history
Loading...
Owner options
Explore your selling options
What's special
Welcome to your new home in the highly sought-after Firelight community of Highlands Ranch. With 3 beds and 2.5 baths, this mountain-style inspired exterior with an inviting front porch creates a charming and welcoming appeal. As you step into the foyer with its high vaulted ceilings, you'll immediately feel the spaciousness and elegance this residence offers. With a 2-car garage, you'll have ample space for parking and storage.The cozy ambiance of the gas fireplace creates a warm and inviting atmosphere, perfect for relaxing evenings. The kitchen showcases stunning granite slab counters, tile backsplash and a center island, providing both functionality and style. Retreat to the primary bedroom, where you'll find a spa-like 5-piece bath featuring granite counters with jack and jill sinks and a spacious walk in closet. You'll find under-mount sinks with matching granite counters in the bathrooms, ensuring a cohesive aesthetic throughout the home. The Juliette balcony overlooking formal areas presents a versatile space that can be used as a home office, complete with convenient bookcases. Step outside to the delightful brick patio, an ideal spot for outdoor gatherings and enjoying the Colorado sunshine. The unfinished basement provides a blank canvas offering endless possibilities, allowing you to customize and transform the space to your liking. Lastly, with a 2-car garage, you'll have ample space for parking and storage. Don't miss out on this exceptional opportunity!
Zillow last checked: 8 hours ago
Listing updated: September 13, 2023 at 08:49pm
Listed by:
John Park 303-669-4664 parandl@msn.com,
MB Liberty Associates LLC,
Lucero Rodarte Campos 720-401-6793,
MB Colorado Home Sales Inc
Bought with:
Piyush Ashra, 40040692
MB Vibrant Real Estate, Inc
Source: REcolorado,MLS#: 8485507
Facts & features
Interior
Bedrooms & bathrooms
- Bedrooms: 3
- Bathrooms: 3
- Full bathrooms: 2
- 1/2 bathrooms: 1
- Main level bathrooms: 1
Primary bedroom
- Description: Carpet Flooring, Backyard Views, Walk-In Closet, En-Suite Bath, And Ceiling Fan
- Level: Upper
- Area: 224 Square Feet
- Dimensions: 16 x 14
Bedroom
- Description: Carpet Flooring, Backyard Views
- Level: Upper
- Area: 100 Square Feet
- Dimensions: 10 x 10
Bedroom
- Description: Carpet Flooring, Backyard Views
- Level: Upper
- Area: 150 Square Feet
- Dimensions: 10 x 15
Bathroom
- Description: Primary 5-Piece En-Suite Bath, Granite Counter, Jack And Jill Sink,
- Level: Upper
- Area: 121 Square Feet
- Dimensions: 11 x 11
Bathroom
- Description: Tile Flooring, Granite Countertop With Undermount Sink
- Level: Upper
- Area: 48 Square Feet
- Dimensions: 8 x 6
Bathroom
- Description: Hardwood Flooring, Granite Counter With Undermount Sink
- Level: Main
- Area: 30 Square Feet
- Dimensions: 6 x 5
Dining room
- Description: Carpet Flooring, Vaulted Ceiling And Bay Window
- Level: Main
- Area: 170 Square Feet
- Dimensions: 10 x 17
Family room
- Description: Carpet Flooring, Ceiling Fan, Gas Fireplace With Stacked Stone Mantle
- Level: Main
- Area: 224 Square Feet
- Dimensions: 16 x 14
Kitchen
- Description: Granite Countertops, Tiled Backsplash, Prep Island, Pantry, Dark Stained Cabinets And Large Table Nook With Walk-Out Access To Patio/Yard
- Level: Main
- Area: 216 Square Feet
- Dimensions: 18 x 12
Laundry
- Description: Hardwood Flooring, Cabinets, Counter Space With Utility Sink
- Level: Main
- Area: 54 Square Feet
- Dimensions: 6 x 9
Living room
- Description: Carpet Flooring, Vaulted Ceiling, Front Porch And Yard Views
- Level: Main
- Area: 180 Square Feet
- Dimensions: 12 x 15
Heating
- Forced Air, Natural Gas
Cooling
- Central Air
Appliances
- Included: Cooktop, Dishwasher, Disposal, Dryer, Gas Water Heater, Microwave, Oven, Refrigerator, Washer
- Laundry: Laundry Closet
Features
- Eat-in Kitchen, Five Piece Bath, Granite Counters, Kitchen Island, Laminate Counters, Vaulted Ceiling(s), Walk-In Closet(s), Wired for Data
- Flooring: Carpet, Tile, Wood
- Windows: Double Pane Windows, Window Coverings
- Basement: Interior Entry,Sump Pump
Interior area
- Total structure area: 2,863
- Total interior livable area: 2,863 sqft
- Finished area above ground: 2,135
- Finished area below ground: 0
Property
Parking
- Total spaces: 2
- Parking features: Garage - Attached
- Attached garage spaces: 2
Features
- Levels: Two
- Stories: 2
- Patio & porch: Patio
Lot
- Size: 3,920 sqft
- Features: Sprinklers In Front, Sprinklers In Rear
Details
- Parcel number: R0428001
- Zoning: PDU
- Special conditions: Standard
Construction
Type & style
- Home type: SingleFamily
- Property subtype: Single Family Residence
Materials
- Frame, Other
- Roof: Concrete
Condition
- Updated/Remodeled
- Year built: 2003
Utilities & green energy
- Sewer: Public Sewer
- Utilities for property: Cable Available, Electricity Connected, Internet Access (Wired), Natural Gas Available, Natural Gas Connected
Community & neighborhood
Security
- Security features: Smoke Detector(s)
Location
- Region: Highlands Ranch
- Subdivision: Highlands Ranch
HOA & financial
HOA
- Has HOA: Yes
- HOA fee: $156 quarterly
- Amenities included: Clubhouse, Fitness Center, Playground, Pool, Sauna, Spa/Hot Tub, Tennis Court(s), Trail(s)
- Services included: Snow Removal, Trash
- Association name: Highlands Ranch Community Association
- Association phone: 303-791-8958
- Second HOA fee: $211 semi-annually
- Second association name: Firelight at Highlands Ranch
- Second association phone: 303-232-9200
Other
Other facts
- Listing terms: Cash,Conventional,Other
- Ownership: Individual
- Road surface type: Paved
Price history
| Date | Event | Price |
|---|---|---|
| 7/31/2023 | Sold | $675,000+40.6%$236/sqft |
Source: | ||
| 6/4/2018 | Sold | $480,000-0.5%$168/sqft |
Source: Public Record Report a problem | ||
| 4/24/2018 | Pending sale | $482,500$169/sqft |
Source: Redfin Corporation #5506269 Report a problem | ||
| 4/24/2018 | Price change | $482,500-2.5%$169/sqft |
Source: Redfin Corporation #5506269 Report a problem | ||
| 4/19/2018 | Listed for sale | $495,000+55.9%$173/sqft |
Source: Redfin Corporation #5506269 Report a problem | ||
Public tax history
| Year | Property taxes | Tax assessment |
|---|---|---|
| 2025 | $4,124 +0.2% | $39,150 -17.5% |
| 2024 | $4,117 +35.2% | $47,450 -1% |
| 2023 | $3,044 -3.9% | $47,910 +43.8% |
Find assessor info on the county website
Neighborhood: 80130
Nearby schools
GreatSchools rating
- 9/10Heritage Elementary SchoolGrades: PK-6Distance: 0.8 mi
- 5/10Mountain Ridge Middle SchoolGrades: 7-8Distance: 1.9 mi
- 9/10Mountain Vista High SchoolGrades: 9-12Distance: 1.4 mi
Schools provided by the listing agent
- Elementary: Heritage
- Middle: Mountain Ridge
- High: Mountain Vista
- District: Douglas RE-1
Source: REcolorado. This data may not be complete. We recommend contacting the local school district to confirm school assignments for this home.
Get a cash offer in 3 minutes
Find out how much your home could sell for in as little as 3 minutes with a no-obligation cash offer.
Estimated market value$667,200
Get a cash offer in 3 minutes
Find out how much your home could sell for in as little as 3 minutes with a no-obligation cash offer.
Estimated market value
$667,200

