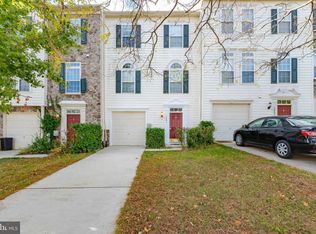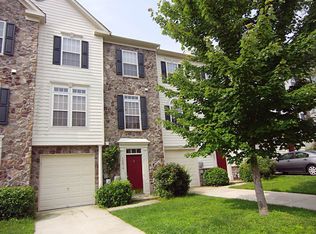Sold for $630,000
$630,000
10683 Hillingdon Rd, Woodstock, MD 21163
3beds
2,748sqft
Townhouse
Built in 2004
2,200 Square Feet Lot
$672,600 Zestimate®
$229/sqft
$3,313 Estimated rent
Home value
$672,600
$639,000 - $706,000
$3,313/mo
Zestimate® history
Loading...
Owner options
Explore your selling options
What's special
Welcome home to this beautiful and spacious townhouse boasting over 2,700 square feet! It does not get much better than this lovely home with a one-car garage on a peaceful and tree-lined street, so close to everything you need. The entry level foyer offers a ceramic tile landing with a coat closet, half bath and access to the garage. The foyer opens to an immense family room with a large bump out, recessed lights, two full size windows and a walk-out door to the backyard. The family room Berber carpet is freshly steam cleaned. Tucked away behind closed doors, there is easy access to the washer/dryer and the mechanical features of the home. Venture upstairs to the main level. With hardwood floors, the combined living and dining area is sizable, featuring another half bath and ample windows with transoms providing lots of natural light. The kitchen is equally spacious with additional dine-in space and a center island. Updates include a stylish tile backsplash, sleek Quartz countertops, freshly painted cabinets with new hardware and a brand-new stainless-steel refrigerator and built-in microwave. The open concept continues into the sunroom with oversized windows which includes transom windows, a gas fireplace, and French doors to the deck that backs to greenery. Sunlight abounds in this room all afternoon. The upper level is equally spacious and impressive. The owner's suite offers a walk-in closet and a soaring, vaulted ceiling. An ensuite bath offers dual sinks, a shower, and a vast soaking tub that is sure to please. Two other bedrooms share a hall bath, also with dual sinks, and a tub/shower. The upper level is enhanced with plush new carpet and the entire house is freshly painted making this home move-in ready. This sought after community offers a shopping center and community amenities including a pool, fitness center, clubhouse, tennis courts and a playground all within two blocks from this home. Waverly Woods shopping center offers a grocery store, as well as restaurants and other amenities. Like golf? Waverly Woods Golf Club is a few blocks away, and the course itself passes within a block of the home. The local schools rank among the highest in the state. Commuting is a breeze with nearby access to I-70, Rt. 40, and Rt. 29. Come make lasting memories in this lovely home and community!
Zillow last checked: 8 hours ago
Listing updated: May 10, 2023 at 03:20pm
Listed by:
Zugell Jamison 301-821-7043,
RE/MAX Advantage Realty
Bought with:
Li Zhang, 576093
UnionPlus Realty, Inc.
Source: Bright MLS,MLS#: MDHW2026928
Facts & features
Interior
Bedrooms & bathrooms
- Bedrooms: 3
- Bathrooms: 4
- Full bathrooms: 2
- 1/2 bathrooms: 2
- Main level bathrooms: 1
Basement
- Area: 0
Heating
- Forced Air, Natural Gas
Cooling
- Central Air, Electric
Appliances
- Included: Microwave, Dishwasher, Disposal, Dryer, Refrigerator, Stainless Steel Appliance(s), Cooktop, Washer, Gas Water Heater
- Laundry: Lower Level
Features
- Breakfast Area, Ceiling Fan(s), Combination Kitchen/Dining, Combination Kitchen/Living, Combination Dining/Living, Family Room Off Kitchen, Open Floorplan, Eat-in Kitchen, Kitchen Island, Kitchen - Table Space, Pantry, Recessed Lighting, Primary Bath(s), Soaking Tub, Walk-In Closet(s), 9'+ Ceilings, Vaulted Ceiling(s)
- Flooring: Ceramic Tile, Carpet, Hardwood, Wood
- Windows: Transom, Vinyl Clad, Screens, Double Pane Windows
- Basement: Full,Garage Access,Exterior Entry,Rear Entrance,Walk-Out Access,Windows,Heated
- Number of fireplaces: 1
- Fireplace features: Gas/Propane, Mantel(s), Glass Doors
Interior area
- Total structure area: 2,748
- Total interior livable area: 2,748 sqft
- Finished area above ground: 2,748
- Finished area below ground: 0
Property
Parking
- Total spaces: 3
- Parking features: Garage Faces Front, Inside Entrance, Concrete, Attached, Driveway
- Attached garage spaces: 1
- Uncovered spaces: 2
Accessibility
- Accessibility features: None
Features
- Levels: Three
- Stories: 3
- Patio & porch: Deck
- Exterior features: Bump-outs
- Pool features: Community
Lot
- Size: 2,200 sqft
Details
- Additional structures: Above Grade, Below Grade
- Parcel number: 1403341321
- Zoning: RSA8
- Special conditions: Standard
Construction
Type & style
- Home type: Townhouse
- Architectural style: Colonial
- Property subtype: Townhouse
Materials
- Vinyl Siding, Stone
- Foundation: Slab
Condition
- Very Good
- New construction: No
- Year built: 2004
Utilities & green energy
- Sewer: Public Sewer
- Water: Public
Community & neighborhood
Community
- Community features: Pool
Location
- Region: Woodstock
- Subdivision: Waverly Woods
HOA & financial
HOA
- Has HOA: Yes
- HOA fee: $104 quarterly
- Amenities included: Fitness Center, Golf Course Membership Available, Pool, Clubhouse, Tennis Court(s), Tot Lots/Playground
- Services included: Common Area Maintenance, Pool(s)
Other
Other facts
- Listing agreement: Exclusive Right To Sell
- Ownership: Fee Simple
Price history
| Date | Event | Price |
|---|---|---|
| 5/10/2023 | Sold | $630,000+5%$229/sqft |
Source: | ||
| 5/1/2023 | Pending sale | $599,900$218/sqft |
Source: | ||
| 4/9/2023 | Contingent | $599,900$218/sqft |
Source: | ||
| 4/6/2023 | Listed for sale | $599,900$218/sqft |
Source: | ||
Public tax history
| Year | Property taxes | Tax assessment |
|---|---|---|
| 2025 | -- | $564,100 +6.7% |
| 2024 | $5,954 +3.5% | $528,800 +3.5% |
| 2023 | $5,751 +3.7% | $510,733 -3.4% |
Find assessor info on the county website
Neighborhood: 21163
Nearby schools
GreatSchools rating
- 10/10Waverly Elementary SchoolGrades: PK-5Distance: 1.1 mi
- 9/10Mount View Middle SchoolGrades: 6-8Distance: 2.7 mi
- 10/10Marriotts Ridge High SchoolGrades: 9-12Distance: 2.7 mi
Schools provided by the listing agent
- Elementary: Waverly
- Middle: Mount View
- High: Marriotts Ridge
- District: Howard County Public School System
Source: Bright MLS. This data may not be complete. We recommend contacting the local school district to confirm school assignments for this home.
Get a cash offer in 3 minutes
Find out how much your home could sell for in as little as 3 minutes with a no-obligation cash offer.
Estimated market value$672,600
Get a cash offer in 3 minutes
Find out how much your home could sell for in as little as 3 minutes with a no-obligation cash offer.
Estimated market value
$672,600

