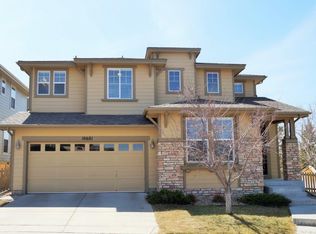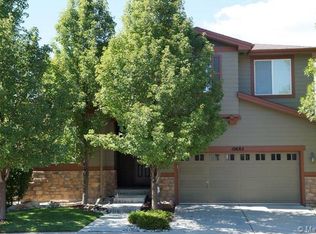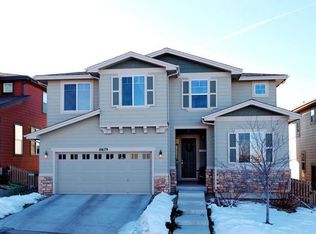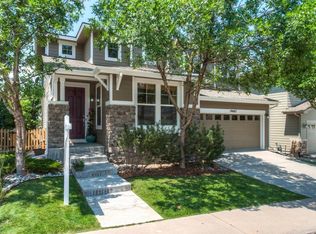PRICED WELL BELOW COMPS! FORMER MODEL! SELLER SAYS MAKE AN OFFER! THIS WONT LAST AT THIS PRICE! NOBODY BEHIND YOU! LARGE LOT 2 DECKS! MOUNTAIN VIEWS! UPGRADES! LOCATION! SIZE! NEAT AND CLEAN! QUICK POSESSION!
This property is off market, which means it's not currently listed for sale or rent on Zillow. This may be different from what's available on other websites or public sources.



