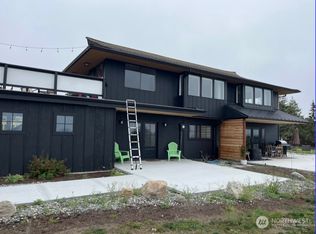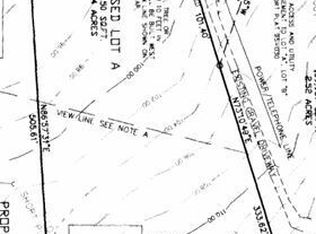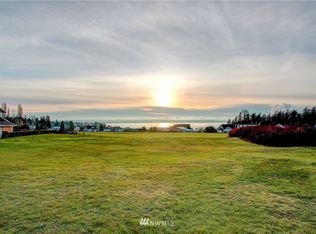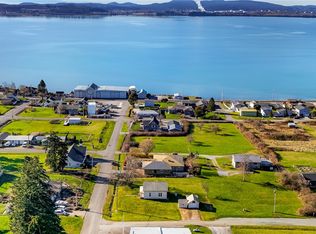Sold
Listed by:
Robert K. Skelton,
Windermere RE Anacortes Prop.
Bought with: Windermere RE Skagit Valley
$1,575,000
10683 Bayview Edison Road, Mount Vernon, WA 98273
4beds
3,008sqft
Single Family Residence
Built in 1972
7.3 Acres Lot
$1,637,800 Zestimate®
$524/sqft
$4,284 Estimated rent
Home value
$1,637,800
$1.44M - $1.85M
$4,284/mo
Zestimate® history
Loading...
Owner options
Explore your selling options
What's special
Experience timeless craftsmanship in this stunning estate nestled in beautiful Bayview. Set on 7.3 acres with sweeping ocean views, this home has been impeccably maintained and showcases custom features inside and out. Vaulted ceilings and walls of windows fill the space with natural light, highlighting oak floors, Douglas fir millwork, and cherry cabinetry. The gourmet kitchen is a chef’s dream with expansive granite countertops, stainless steel appliances, and generous built-in storage. Step outside to enjoy the wraparound porch, leading to a private flagstone sitting area with a hot tub. The expansive grounds include garden space, equestrian opportunities, and a charming barn. The carriage house w/utilities makes a perfect workshop/ADU.
Zillow last checked: 8 hours ago
Listing updated: October 18, 2024 at 11:30am
Listed by:
Robert K. Skelton,
Windermere RE Anacortes Prop.
Bought with:
Linda Eastman, 26965
Windermere RE Skagit Valley
Source: NWMLS,MLS#: 2289402
Facts & features
Interior
Bedrooms & bathrooms
- Bedrooms: 4
- Bathrooms: 3
- 3/4 bathrooms: 3
- Main level bathrooms: 1
- Main level bedrooms: 1
Primary bedroom
- Level: Second
Bedroom
- Level: Main
Bedroom
- Level: Second
Bedroom
- Level: Second
Bathroom three quarter
- Level: Second
Bathroom three quarter
- Level: Main
Bathroom three quarter
- Level: Second
Bonus room
- Level: Lower
Dining room
- Level: Main
Entry hall
- Level: Main
Family room
- Level: Main
Kitchen with eating space
- Level: Main
Living room
- Level: Main
Utility room
- Level: Main
Heating
- Fireplace(s), Forced Air
Cooling
- Heat Pump
Appliances
- Included: Dishwasher(s), Dryer(s), Refrigerator(s), Stove(s)/Range(s), Washer(s)
Features
- Bath Off Primary, Ceiling Fan(s), Dining Room
- Flooring: Hardwood, Slate, Travertine, Carpet
- Windows: Double Pane/Storm Window, Skylight(s)
- Basement: Finished
- Number of fireplaces: 1
- Fireplace features: Wood Burning, Main Level: 1, Fireplace
Interior area
- Total structure area: 3,008
- Total interior livable area: 3,008 sqft
Property
Parking
- Parking features: Driveway, RV Parking
Features
- Levels: Two
- Stories: 2
- Entry location: Main
- Patio & porch: Bath Off Primary, Ceiling Fan(s), Double Pane/Storm Window, Dining Room, Fireplace, Hardwood, Hot Tub/Spa, Skylight(s), Vaulted Ceiling(s), Wall to Wall Carpet
- Has spa: Yes
- Spa features: Indoor
- Has view: Yes
- View description: Bay, Ocean, Sea, Territorial
- Has water view: Yes
- Water view: Bay,Ocean
- Waterfront features: Bank-Medium, Bay/Harbor, Saltwater, Sea, Sound
Lot
- Size: 7.30 Acres
- Features: Open Lot, Secluded, Barn, Deck, Electric Car Charging, Green House, Hot Tub/Spa, Outbuildings, Patio, RV Parking, Shop
- Topography: Level
- Residential vegetation: Fruit Trees, Garden Space, Pasture, Wooded
Details
- Parcel number: P34986
- Zoning description: Jurisdiction: County
- Special conditions: Standard
Construction
Type & style
- Home type: SingleFamily
- Architectural style: Traditional
- Property subtype: Single Family Residence
Materials
- Wood Siding
- Foundation: Poured Concrete
- Roof: Composition
Condition
- Year built: 1972
Utilities & green energy
- Electric: Company: PSE
- Sewer: Septic Tank, Company: Septic
- Water: Individual Well, Public, Company: Skagit PUD
Community & neighborhood
Location
- Region: Mount Vernon
- Subdivision: Bayview
Other
Other facts
- Listing terms: Cash Out,Conventional,VA Loan
- Cumulative days on market: 225 days
Price history
| Date | Event | Price |
|---|---|---|
| 10/17/2024 | Sold | $1,575,000-1.3%$524/sqft |
Source: | ||
| 9/18/2024 | Pending sale | $1,595,000$530/sqft |
Source: | ||
| 9/12/2024 | Listed for sale | $1,595,000$530/sqft |
Source: | ||
Public tax history
| Year | Property taxes | Tax assessment |
|---|---|---|
| 2024 | $7,849 +4.7% | $995,400 +4.8% |
| 2023 | $7,495 +13.7% | $949,900 +19.8% |
| 2022 | $6,591 | $793,200 +26.5% |
Find assessor info on the county website
Neighborhood: 98273
Nearby schools
GreatSchools rating
- 5/10Bay View Elementary SchoolGrades: K-8Distance: 3 mi
- 5/10Burlington Edison High SchoolGrades: 9-12Distance: 6.7 mi
- 4/10West View Elementary SchoolGrades: K-6Distance: 6.5 mi
Schools provided by the listing agent
- Elementary: Bay View Elem
- High: Burlington Edison Hi
Source: NWMLS. This data may not be complete. We recommend contacting the local school district to confirm school assignments for this home.

Get pre-qualified for a loan
At Zillow Home Loans, we can pre-qualify you in as little as 5 minutes with no impact to your credit score.An equal housing lender. NMLS #10287.



