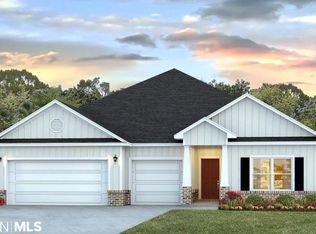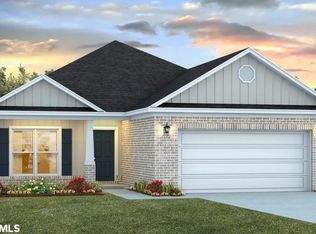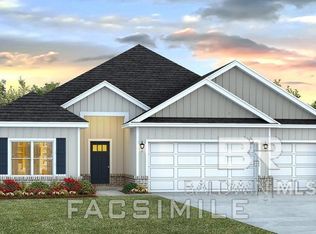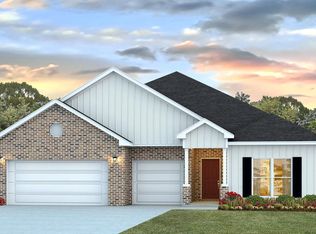Closed
$400,000
10682 Winning Colors Trl, Daphne, AL 36526
4beds
2,360sqft
Residential
Built in 2022
9,801 Square Feet Lot
$397,100 Zestimate®
$169/sqft
$2,440 Estimated rent
Home value
$397,100
$369,000 - $429,000
$2,440/mo
Zestimate® history
Loading...
Owner options
Explore your selling options
What's special
Welcome to your modern craftsman dream home! Nestled in a active neighborhood, this stunning home offers the perfect blend of elegance and functionality. Boasting 4 bedrooms, 3 bathrooms, and a spacious 2360 square feet of living space, every corner of this home exudes comfort and style. There is NO CARPET!!As you step inside, you'll be greeted by the open-concept floor plan seamlessly connecting the living, dining, and kitchen areas, creating an inviting space for both entertaining and everyday living. The kitchen is a chef's delight, featuring sleek countertops, modern appliances, and ample storage space. Whether you're preparing a casual weeknight meal or hosting a dinner party, this kitchen is sure to impress.Retreat to the luxurious primary suite, complete with a spa-like ensuite bathroom and a walk-in closet. Three additional bedrooms provide plenty of space for family and guests, each offering comfort and privacy.Outside, enjoy the tranquility of your beautiful Private FULLY Fenced backyard, perfect for relaxing evenings or weekend gatherings. The expansive three-car garage provides ample room for parking and storage, catering to all your practical needs as well as fitting a golf cart to get you to all the neighborhood activities and amenities such as a large pool with Water Slide, separate adult pool, splash pad, fitness gym, yoga room, fire pit, grill area, playground, walking paths, Ponds, Club House with Party room and more.Conveniently located near schools, parks, shopping, and dining options, this home offers the ideal combination of modern luxury and suburban convenience. Don't miss your opportunity to make this modern craftsman oasis your own!This home features Gold Fortification, Gutters, Energy efficient thermal doors, Energy Star rated double pane windows, and 14 SEER Carrier Heat Pump. Security Cameras and FULLY Fenced.(Interior Pictures will be uploaded this week)Don't let this one pass you by. Buyer to verify all information during due diligence
Zillow last checked: 8 hours ago
Listing updated: June 13, 2024 at 05:55am
Listed by:
Natasha Winter PHONE:228-327-5212,
Elite Real Estate Solutions, LLC
Bought with:
Bill McCown
Coldwell Banker Reehl Prop Fairhope
Traci Hesser
Source: Baldwin Realtors,MLS#: 361926
Facts & features
Interior
Bedrooms & bathrooms
- Bedrooms: 4
- Bathrooms: 3
- Full bathrooms: 3
- Main level bedrooms: 4
Primary bedroom
- Level: Main
- Area: 210
- Dimensions: 15 x 14
Bedroom 2
- Level: Main
- Area: 126
- Dimensions: 12 x 10.5
Bedroom 3
- Level: Main
- Area: 126
- Dimensions: 12 x 10.5
Bedroom 4
- Level: Main
- Area: 126
- Dimensions: 12 x 10.5
Family room
- Level: Main
- Area: 484
- Dimensions: 22 x 22
Kitchen
- Level: Main
- Area: 143
- Dimensions: 13 x 11
Heating
- Heat Pump
Appliances
- Included: Dishwasher, Disposal, Microwave, Electric Range
- Laundry: Main Level
Features
- Ceiling Fan(s), En-Suite, High Ceilings
- Flooring: Vinyl
- Has basement: No
- Has fireplace: No
Interior area
- Total structure area: 2,360
- Total interior livable area: 2,360 sqft
Property
Parking
- Total spaces: 3
- Parking features: Attached, Garage, Garage Door Opener
- Has attached garage: Yes
- Covered spaces: 3
Features
- Levels: One
- Stories: 1
- Patio & porch: Covered, Patio
- Exterior features: Termite Contract
- Pool features: Community, Association
- Fencing: Fenced
- Has view: Yes
- View description: None
- Waterfront features: No Waterfront
Lot
- Size: 9,801 sqft
- Features: Less than 1 acre
Details
- Parcel number: 4307260000006.671
Construction
Type & style
- Home type: SingleFamily
- Architectural style: Craftsman
- Property subtype: Residential
Materials
- Hardboard, Fortified-Gold
- Foundation: Slab
- Roof: Dimensional
Condition
- Resale
- New construction: No
- Year built: 2022
Utilities & green energy
- Water: Belforest Water
- Utilities for property: Daphne Utilities, Riviera Utilities
Community & neighborhood
Security
- Security features: Smoke Detector(s), Carbon Monoxide Detector(s)
Community
- Community features: BBQ Area, Clubhouse, Fitness Center, Meeting Room, On-Site Management, Pool, Playground
Location
- Region: Daphne
- Subdivision: Jubilee Farms
HOA & financial
HOA
- Has HOA: Yes
- HOA fee: $1,312 annually
- Services included: Association Management, Insurance, Maintenance Grounds, Recreational Facilities, Clubhouse, Pool
Other
Other facts
- Ownership: Whole/Full
Price history
| Date | Event | Price |
|---|---|---|
| 6/12/2024 | Sold | $400,000-1.5%$169/sqft |
Source: | ||
| 5/24/2024 | Pending sale | $405,995$172/sqft |
Source: | ||
| 5/16/2024 | Price change | $405,995-1%$172/sqft |
Source: | ||
| 5/4/2024 | Listed for sale | $409,900+12.2%$174/sqft |
Source: | ||
| 11/28/2022 | Sold | $365,306$155/sqft |
Source: | ||
Public tax history
| Year | Property taxes | Tax assessment |
|---|---|---|
| 2025 | $1,802 +4.3% | $40,160 +4.1% |
| 2024 | $1,729 +45.3% | $38,560 +49.1% |
| 2023 | $1,190 | $25,860 +91.3% |
Find assessor info on the county website
Neighborhood: 36526
Nearby schools
GreatSchools rating
- 10/10Belforest Elementary SchoolGrades: PK-6Distance: 1.8 mi
- 5/10Daphne Middle SchoolGrades: 7-8Distance: 3.3 mi
- 10/10Daphne High SchoolGrades: 9-12Distance: 4.4 mi
Schools provided by the listing agent
- Elementary: Belforest Elementary School
- Middle: Daphne Middle
- High: Daphne High
Source: Baldwin Realtors. This data may not be complete. We recommend contacting the local school district to confirm school assignments for this home.

Get pre-qualified for a loan
At Zillow Home Loans, we can pre-qualify you in as little as 5 minutes with no impact to your credit score.An equal housing lender. NMLS #10287.
Sell for more on Zillow
Get a free Zillow Showcase℠ listing and you could sell for .
$397,100
2% more+ $7,942
With Zillow Showcase(estimated)
$405,042


