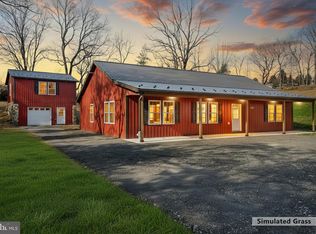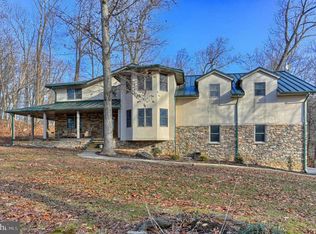Sold for $265,000
$265,000
10682 Enfield Rd, Felton, PA 17322
3beds
1,352sqft
Manufactured Home
Built in 2020
0.88 Acres Lot
$271,500 Zestimate®
$196/sqft
$1,303 Estimated rent
Home value
$271,500
$255,000 - $291,000
$1,303/mo
Zestimate® history
Loading...
Owner options
Explore your selling options
What's special
Great rural location and one level living in Red Lion school district. Enjoy your privacy with this hilltop setting on an over 3/4 acre lot. This 2020 model double wide manufactured home offers over 1300 square feet with 3 bedrooms, 2 full bathrooms. The primary bedroom features a large walk-in closet and a full bath ensuite, both located on one side of the home with an additional 2 bedrooms and full bathroom on the opposite end. An open concept floor plan for the kitchen, dining and living rooms is the focal point in the center of the home. The concrete foundation has easy access to a crawl space suitable for storage. A 25x33 Morton Building offers opportunity for covered parking with a single, overhead door with automatic opener. There is abudant space for a workshop. Several windows allow natural daylight and a woodstove will keep you warm in the winter months while working on your projects. Hurry! You don't want to miss this opportunity to enjoy country living!
Zillow last checked: 8 hours ago
Listing updated: May 21, 2025 at 03:49am
Listed by:
Susan Hilterbrick 717-880-9886,
House Broker Realty LLC
Bought with:
Katie Klenk, 5001093
GVO Realty, LLC
Source: Bright MLS,MLS#: PAYK2078486
Facts & features
Interior
Bedrooms & bathrooms
- Bedrooms: 3
- Bathrooms: 2
- Full bathrooms: 2
- Main level bathrooms: 2
- Main level bedrooms: 3
Primary bedroom
- Features: Attached Bathroom, Flooring - Carpet, Recessed Lighting, Walk-In Closet(s)
- Level: Main
- Area: 156 Square Feet
- Dimensions: 13 x 12
Bedroom 2
- Features: Flooring - Carpet, Recessed Lighting
- Level: Main
- Area: 120 Square Feet
- Dimensions: 10 x 12
Bedroom 3
- Features: Flooring - Carpet, Recessed Lighting
- Level: Main
- Area: 100 Square Feet
- Dimensions: 10 x 10
Dining room
- Features: Ceiling Fan(s), Flooring - Vinyl
- Level: Main
- Area: 180 Square Feet
- Dimensions: 15 x 12
Kitchen
- Features: Double Sink, Flooring - Vinyl, Kitchen Island, Kitchen - Propane Cooking, Lighting - Pendants, Recessed Lighting
- Level: Main
- Area: 168 Square Feet
- Dimensions: 14 x 12
Laundry
- Features: Flooring - Vinyl
- Level: Main
Living room
- Features: Ceiling Fan(s), Flooring - Carpet
- Level: Main
- Area: 221 Square Feet
- Dimensions: 17 x 13
Heating
- Forced Air, Propane
Cooling
- Central Air, Electric
Appliances
- Included: Microwave, Dishwasher, Refrigerator, Oven/Range - Gas, Electric Water Heater
- Laundry: Laundry Room
Features
- Ceiling Fan(s), Bathroom - Tub Shower, Bathroom - Walk-In Shower, Kitchen Island, Primary Bath(s), Recessed Lighting
- Flooring: Carpet
- Doors: Storm Door(s)
- Windows: Double Hung, Insulated Windows
- Has basement: No
- Has fireplace: No
Interior area
- Total structure area: 1,352
- Total interior livable area: 1,352 sqft
- Finished area above ground: 1,352
- Finished area below ground: 0
Property
Parking
- Total spaces: 1
- Parking features: Garage Faces Front, Garage Door Opener, Storage, Oversized, Detached, Driveway, Off Street
- Garage spaces: 1
- Has uncovered spaces: Yes
Accessibility
- Accessibility features: 2+ Access Exits
Features
- Levels: One
- Stories: 1
- Patio & porch: Deck
- Pool features: None
Lot
- Size: 0.88 Acres
Details
- Additional structures: Above Grade, Below Grade
- Parcel number: 21000HN0025B000000
- Zoning: AGRICULTURAL
- Zoning description: Per Chanceford Township Zoning Map
- Special conditions: Standard
Construction
Type & style
- Home type: MobileManufactured
- Architectural style: Ranch/Rambler
- Property subtype: Manufactured Home
Materials
- Vinyl Siding
- Foundation: Concrete Perimeter, Crawl Space
Condition
- Very Good
- New construction: No
- Year built: 2020
Utilities & green energy
- Electric: 200+ Amp Service
- Sewer: On Site Septic, Mound System
- Water: Well
Community & neighborhood
Location
- Region: Felton
- Subdivision: None Available
- Municipality: CHANCEFORD TWP
Other
Other facts
- Listing agreement: Exclusive Right To Sell
- Body type: Double Wide
- Listing terms: Conventional,Cash
- Ownership: Fee Simple
Price history
| Date | Event | Price |
|---|---|---|
| 5/19/2025 | Sold | $265,000$196/sqft |
Source: | ||
| 3/31/2025 | Pending sale | $265,000$196/sqft |
Source: | ||
| 3/25/2025 | Listed for sale | $265,000+488.9%$196/sqft |
Source: | ||
| 9/22/2020 | Sold | $45,000+164.7%$33/sqft |
Source: Public Record Report a problem | ||
| 5/20/2019 | Sold | $17,000-32%$13/sqft |
Source: Public Record Report a problem | ||
Public tax history
| Year | Property taxes | Tax assessment |
|---|---|---|
| 2025 | $3,509 +3.3% | $114,080 |
| 2024 | $3,397 | $114,080 |
| 2023 | $3,397 +357.2% | $114,080 +341.8% |
Find assessor info on the county website
Neighborhood: 17322
Nearby schools
GreatSchools rating
- 4/10Clearview El SchoolGrades: K-6Distance: 3.3 mi
- 5/10Red Lion Area Junior High SchoolGrades: 7-8Distance: 8.3 mi
- 6/10Red Lion Area Senior High SchoolGrades: 9-12Distance: 8.1 mi
Schools provided by the listing agent
- Middle: Red Lion Area Junior
- High: Red Lion Area Senior
- District: Red Lion Area
Source: Bright MLS. This data may not be complete. We recommend contacting the local school district to confirm school assignments for this home.
Sell with ease on Zillow
Get a Zillow Showcase℠ listing at no additional cost and you could sell for —faster.
$271,500
2% more+$5,430
With Zillow Showcase(estimated)$276,930

