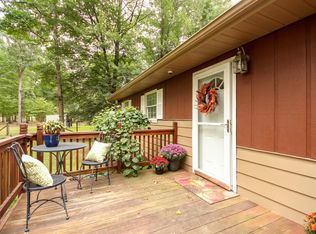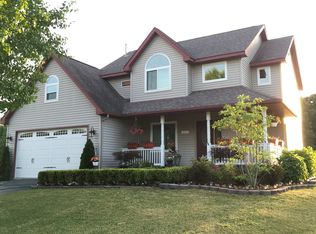Sold
$379,000
10681 Tuttlehill Rd, Milan, MI 48160
3beds
2,276sqft
Single Family Residence
Built in 1980
5.08 Acres Lot
$390,100 Zestimate®
$167/sqft
$2,399 Estimated rent
Home value
$390,100
$332,000 - $460,000
$2,399/mo
Zestimate® history
Loading...
Owner options
Explore your selling options
What's special
You found it!! This exceptional partially brick ranch home sits on 5 Acres with 5 Pole Barns. This property qualifies for a rural development loan with zero down payment and a first-time farmers and ranchers program. It is ideal for contractors looking for the perfect business space to store equipment and supplies. The Home offers 3 bedrooms, 2.5 bathrooms, a sunroom, formal dining, a double-sided fireplace in the family room and living room, central heating and air conditioning, a full basement with walkout access, and a 2.5-car attached garage with a circle driveway. Updates include the roof, furnace, and hot water heater, which were done in 2020. Don't miss this incredible opportunity to own this fantastic property in a beautiful setting. Come see it today
Zillow last checked: 8 hours ago
Listing updated: April 17, 2025 at 12:47pm
Listed by:
Mary Hargrow 734-730-0863,
Dynasty Real Estate Group
Bought with:
Magen Larsen, 6501340856
Real Estate One Inc
Source: MichRIC,MLS#: 24060347
Facts & features
Interior
Bedrooms & bathrooms
- Bedrooms: 3
- Bathrooms: 3
- Full bathrooms: 2
- 1/2 bathrooms: 1
- Main level bedrooms: 3
Primary bedroom
- Description: Carpet
- Level: Main
- Area: 144
- Dimensions: 12.00 x 12.00
Bedroom 2
- Description: Carpet
- Level: Main
- Area: 120
- Dimensions: 10.00 x 12.00
Bedroom 3
- Description: Carpet
- Level: Main
- Area: 120
- Dimensions: 10.00 x 12.00
Primary bathroom
- Description: Full
- Level: Main
Bathroom 1
- Description: Half Bath
- Level: Main
Bathroom 2
- Description: Full
- Level: Main
Dining room
- Description: Carpet
- Level: Main
- Area: 120
- Dimensions: 10.00 x 12.00
Family room
- Description: Carpet
- Level: Main
- Area: 144
- Dimensions: 12.00 x 12.00
Kitchen
- Description: Tile
- Level: Main
- Area: 144
- Dimensions: 12.00 x 12.00
Laundry
- Description: Tile
- Level: Main
Living room
- Description: Carpet
- Level: Main
- Area: 204
- Dimensions: 12.00 x 17.00
Heating
- Forced Air
Cooling
- Central Air
Appliances
- Included: Dishwasher, Disposal, Dryer, Range, Refrigerator, Washer
- Laundry: In Basement, In Kitchen, Laundry Closet
Features
- Ceiling Fan(s), Center Island, Eat-in Kitchen, Pantry
- Flooring: Carpet, Tile
- Windows: Screens
- Basement: Full,Walk-Out Access
- Number of fireplaces: 2
- Fireplace features: Family Room, Living Room
Interior area
- Total structure area: 2,276
- Total interior livable area: 2,276 sqft
- Finished area below ground: 0
Property
Parking
- Total spaces: 2.5
- Parking features: Garage Door Opener, Attached
- Garage spaces: 2.5
Accessibility
- Accessibility features: Accessible Approach with Ramp, 36 Inch Entrance Door, 36' or + Hallway
Features
- Stories: 1
Lot
- Size: 5.08 Acres
- Dimensions: 267 x 835
- Features: Wooded
Details
- Parcel number: 1002103220
- Zoning description: AG-2
Construction
Type & style
- Home type: SingleFamily
- Architectural style: Ranch
- Property subtype: Single Family Residence
Materials
- Brick, Vinyl Siding
- Roof: Asphalt
Condition
- New construction: No
- Year built: 1980
Utilities & green energy
- Sewer: Septic Tank
- Water: Private, Well
- Utilities for property: Phone Connected, Cable Connected
Community & neighborhood
Location
- Region: Milan
Other
Other facts
- Listing terms: Cash,FHA,VA Loan,USDA Loan,Conventional
- Road surface type: Paved
Price history
| Date | Event | Price |
|---|---|---|
| 4/16/2025 | Sold | $379,000-0.2%$167/sqft |
Source: | ||
| 2/26/2025 | Pending sale | $379,900$167/sqft |
Source: | ||
| 2/6/2025 | Price change | $379,900-9.5%$167/sqft |
Source: | ||
| 11/21/2024 | Listed for sale | $419,900-6.7%$184/sqft |
Source: | ||
| 11/18/2024 | Listing removed | $450,000$198/sqft |
Source: | ||
Public tax history
| Year | Property taxes | Tax assessment |
|---|---|---|
| 2025 | $5,645 +7.1% | $221,200 +14.5% |
| 2024 | $5,270 +50.2% | $193,200 +10.3% |
| 2023 | $3,508 +3560.7% | $175,200 +14.1% |
Find assessor info on the county website
Neighborhood: 48160
Nearby schools
GreatSchools rating
- NAPaddock Elementary SchoolGrades: PK-2Distance: 5.9 mi
- 5/10Milan Middle SchoolGrades: 6-8Distance: 6.1 mi
- 8/10Milan High SchoolGrades: 9-12Distance: 6.3 mi
Get a cash offer in 3 minutes
Find out how much your home could sell for in as little as 3 minutes with a no-obligation cash offer.
Estimated market value$390,100
Get a cash offer in 3 minutes
Find out how much your home could sell for in as little as 3 minutes with a no-obligation cash offer.
Estimated market value
$390,100

